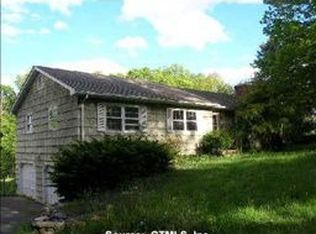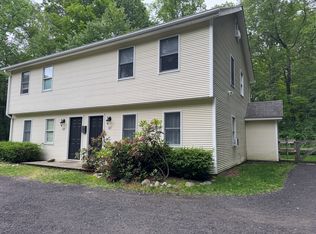Sold for $340,000
$340,000
145 Jacob Road, Southbury, CT 06488
3beds
1,344sqft
Single Family Residence
Built in 1965
0.99 Acres Lot
$467,800 Zestimate®
$253/sqft
$2,651 Estimated rent
Home value
$467,800
$435,000 - $501,000
$2,651/mo
Zestimate® history
Loading...
Owner options
Explore your selling options
What's special
Rare opportunity to personalize this diamond in the rough! Brick home includes one car garage under home and separate three story one car garage with lower room great for storage and living room above with two bedrooms. House has eat-in kitchen with gas stove,granite counters,oak cabinets, pantry closet, vinyl flooring, 2-3 yr old dishwasher and slider leading out to good size deck. Living room has hardwood floors, fireplace and floor to ceiling window. Three bedrooms, Huge main floor bathroom including double sinks,tub/shower and washer,dryer in closet. Full attic. Lower level features room with closet ,bathroom and room with door leading to outside. Roof 4 yrs old. New chimney cap. Nice large open backyard with big shed. This is a must see!!
Zillow last checked: 8 hours ago
Listing updated: July 31, 2023 at 12:18pm
Listed by:
Amy Pelletier 203-558-2509,
Berkshire Hathaway NE Prop. 203-264-2880
Bought with:
Lorraine Amaral, RES.0780584
William Pitt Sotheby's Int'l
Source: Smart MLS,MLS#: 170555402
Facts & features
Interior
Bedrooms & bathrooms
- Bedrooms: 3
- Bathrooms: 2
- Full bathrooms: 2
Bedroom
- Features: Wall/Wall Carpet
- Level: Main
- Area: 121.27 Square Feet
- Dimensions: 9.07 x 13.37
Bedroom
- Features: Ceiling Fan(s), Wall/Wall Carpet
- Level: Main
- Area: 126.14 Square Feet
- Dimensions: 9.6 x 13.14
Bedroom
- Features: Wall/Wall Carpet
- Level: Main
- Area: 171.6 Square Feet
- Dimensions: 9.8 x 17.51
Kitchen
- Features: Dining Area, Granite Counters, Pantry, Sliders, Vinyl Floor
- Level: Main
- Area: 238.65 Square Feet
- Dimensions: 13.43 x 17.77
Living room
- Features: Fireplace, Hardwood Floor
- Level: Main
- Area: 273.31 Square Feet
- Dimensions: 13.14 x 20.8
Heating
- Baseboard, Hot Water, Oil
Cooling
- None
Appliances
- Included: Gas Range, Oven, Refrigerator, Dishwasher, Water Heater
- Laundry: Main Level
Features
- Doors: Storm Door(s)
- Basement: Full
- Number of fireplaces: 1
Interior area
- Total structure area: 1,344
- Total interior livable area: 1,344 sqft
- Finished area above ground: 1,344
Property
Parking
- Total spaces: 2
- Parking features: Detached, Attached, Driveway, Private
- Attached garage spaces: 2
- Has uncovered spaces: Yes
Features
- Patio & porch: Deck
- Exterior features: Breezeway, Rain Gutters
Lot
- Size: 0.99 Acres
- Features: Open Lot, Dry, Cleared, Few Trees, Rolling Slope, Sloped
Details
- Additional structures: Barn(s), Shed(s)
- Parcel number: 1331901
- Zoning: R-60
Construction
Type & style
- Home type: SingleFamily
- Architectural style: Ranch
- Property subtype: Single Family Residence
Materials
- Brick
- Foundation: Concrete Perimeter
- Roof: Asphalt
Condition
- New construction: No
- Year built: 1965
Utilities & green energy
- Sewer: Septic Tank
- Water: Well
- Utilities for property: Cable Available
Green energy
- Energy efficient items: Doors
Community & neighborhood
Community
- Community features: Basketball Court, Golf, Health Club, Lake, Library, Park, Pool, Shopping/Mall
Location
- Region: Southbury
Price history
| Date | Event | Price |
|---|---|---|
| 7/31/2023 | Sold | $340,000-2.9%$253/sqft |
Source: | ||
| 6/2/2023 | Contingent | $350,000$260/sqft |
Source: | ||
| 5/26/2023 | Price change | $350,000+4.5%$260/sqft |
Source: | ||
| 5/3/2023 | Pending sale | $335,000$249/sqft |
Source: | ||
| 4/4/2023 | Contingent | $335,000$249/sqft |
Source: | ||
Public tax history
| Year | Property taxes | Tax assessment |
|---|---|---|
| 2025 | $5,702 +2.5% | $235,620 |
| 2024 | $5,561 +4.9% | $235,620 |
| 2023 | $5,301 -5.4% | $235,620 +20.4% |
Find assessor info on the county website
Neighborhood: 06488
Nearby schools
GreatSchools rating
- 7/10Pomperaug SchoolGrades: PK-5Distance: 2.6 mi
- 7/10Rochambeau Middle SchoolGrades: 6-8Distance: 1.7 mi
- 8/10Pomperaug Regional High SchoolGrades: 9-12Distance: 3 mi
Schools provided by the listing agent
- Elementary: Pomperaug
- Middle: Rochambeau
- High: Pomperaug
Source: Smart MLS. This data may not be complete. We recommend contacting the local school district to confirm school assignments for this home.
Get pre-qualified for a loan
At Zillow Home Loans, we can pre-qualify you in as little as 5 minutes with no impact to your credit score.An equal housing lender. NMLS #10287.
Sell for more on Zillow
Get a Zillow Showcase℠ listing at no additional cost and you could sell for .
$467,800
2% more+$9,356
With Zillow Showcase(estimated)$477,156

