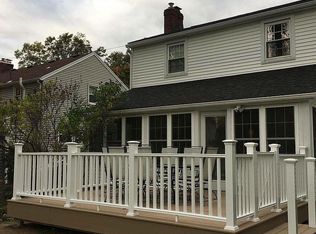Closed
$360,000
145 Irvington Rd, Rochester, NY 14620
5beds
1,848sqft
Single Family Residence
Built in 1930
5,174.93 Square Feet Lot
$380,100 Zestimate®
$195/sqft
$2,285 Estimated rent
Maximize your home sale
Get more eyes on your listing so you can sell faster and for more.
Home value
$380,100
$357,000 - $407,000
$2,285/mo
Zestimate® history
Loading...
Owner options
Explore your selling options
What's special
The updated Strong neighborhood home you’ve been waiting for! Steps from Strong Hospital & U of R. 7 minutes to MCC & RIT! Walkable area offers sidewalks and street lights. Just over half a mile to College Town’s shops/dining. The beautiful natural woodwork is sure to impress, from the crown molding to the hardwood floors with contrasting inlay trim. Full, finished attic has updated electrical/plumbing/fire sprinklers/fire alarm. Finished area in basement w/ updated electrical. Eat-in kitchen: stainless steel fridge/oven, as well as 2 addt'l refrigerators. Appliances are 2017 or newer. Cozy wood stove in family room/optional bedroom. 2 of the bedrooms offer their own sinks, and another has dual closets. The first floor full bathroom was added by the current owner, and the upstairs bathroom has been tastefully remodeled. Vinyl flooring and new curtains have been added throughout! 2-car garage has new doors by Precision/outlets/lights/security lights. Driveway has ben re-paved and the asphalt extended into the parking area. Greenlight fiber optic internet has been installed! Premium hotel-quality furniture is negotiable. Showings begin 7/28 12 pm. Offers due 8/2 2 pm. Welcome Home!
Zillow last checked: 8 hours ago
Listing updated: October 09, 2023 at 04:05pm
Listed by:
Nathan J. Wenzel 585-473-1320,
Howard Hanna
Bought with:
Robert Piazza Palotto, 10311210084
RE/MAX Plus
Source: NYSAMLSs,MLS#: R1485019 Originating MLS: Rochester
Originating MLS: Rochester
Facts & features
Interior
Bedrooms & bathrooms
- Bedrooms: 5
- Bathrooms: 2
- Full bathrooms: 2
- Main level bathrooms: 1
- Main level bedrooms: 1
Heating
- Gas, Forced Air
Appliances
- Included: Dryer, Dishwasher, Gas Oven, Gas Range, Gas Water Heater, Refrigerator, Washer
- Laundry: In Basement
Features
- Attic, Den, Separate/Formal Dining Room, Entrance Foyer, Separate/Formal Living Room, Pantry, Natural Woodwork, Bedroom on Main Level
- Flooring: Hardwood, Tile, Varies, Vinyl
- Windows: Thermal Windows
- Basement: Full,Partially Finished
- Number of fireplaces: 2
Interior area
- Total structure area: 1,848
- Total interior livable area: 1,848 sqft
Property
Parking
- Total spaces: 2
- Parking features: Detached, Garage, Driveway
- Garage spaces: 2
Features
- Exterior features: Blacktop Driveway, Fence
- Fencing: Partial
Lot
- Size: 5,174 sqft
- Dimensions: 45 x 115
- Features: Near Public Transit, Residential Lot
Details
- Parcel number: 26140013669000010010000000
- Special conditions: Standard
Construction
Type & style
- Home type: SingleFamily
- Architectural style: Colonial
- Property subtype: Single Family Residence
Materials
- Wood Siding, Copper Plumbing
- Foundation: Block
Condition
- Resale
- Year built: 1930
Utilities & green energy
- Electric: Circuit Breakers
- Sewer: Connected
- Water: Connected, Public
- Utilities for property: High Speed Internet Available, Sewer Connected, Water Connected
Community & neighborhood
Location
- Region: Rochester
- Subdivision: University Estates
Other
Other facts
- Listing terms: Cash,Conventional,FHA,USDA Loan,VA Loan
Price history
| Date | Event | Price |
|---|---|---|
| 10/4/2023 | Sold | $360,000+28.6%$195/sqft |
Source: | ||
| 8/7/2023 | Pending sale | $279,900$151/sqft |
Source: | ||
| 7/27/2023 | Listed for sale | $279,900+55.5%$151/sqft |
Source: | ||
| 10/23/2017 | Sold | $180,000-4%$97/sqft |
Source: | ||
| 7/6/2017 | Pending sale | $187,500$101/sqft |
Source: RE/MAX Plus #R1052421 Report a problem | ||
Public tax history
| Year | Property taxes | Tax assessment |
|---|---|---|
| 2024 | -- | $360,000 +100% |
| 2023 | -- | $180,000 |
| 2022 | -- | $180,000 |
Find assessor info on the county website
Neighborhood: Highland
Nearby schools
GreatSchools rating
- 2/10Dr Walter Cooper AcademyGrades: PK-6Distance: 1.3 mi
- 2/10Anna Murray-Douglass AcademyGrades: PK-8Distance: 1.4 mi
- 6/10Rochester Early College International High SchoolGrades: 9-12Distance: 1.9 mi
Schools provided by the listing agent
- District: Rochester
Source: NYSAMLSs. This data may not be complete. We recommend contacting the local school district to confirm school assignments for this home.
