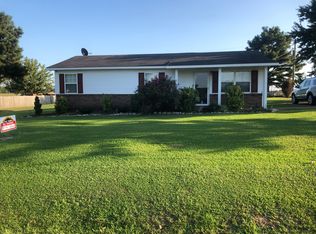Sold for $186,600
$186,600
145 Ira Falls Rd, Trenton, TN 38382
3beds
1,296sqft
Single Family Residence
Built in 1979
0.9 Acres Lot
$188,500 Zestimate®
$144/sqft
$1,327 Estimated rent
Home value
$188,500
Estimated sales range
Not available
$1,327/mo
Zestimate® history
Loading...
Owner options
Explore your selling options
What's special
Charming country home located on almost a 1 acre lot with 3 bedrooms and 2 full baths. Picturesque pasture views surround the property. New roof installed in 2022. Wood floors throughout, Tile Back bath in baths and laundry. Large laundry room and mudroom/utility room. Clawfoot tub in 2nd bath. Updated smart lighting and ceiling fans. Stainless steel appliances. Washer/dryer & refrigerator stay. Fenced backyard and 32x12 detached garage/workshop. New roof and gutters 2022
Septic pumped 2020
A/C serviced 2023
Zillow last checked: 8 hours ago
Listing updated: November 19, 2024 at 03:08pm
Listed by:
Peggy Graves,
Coldwell Banker Southern Realty,
Jean Morgan,
Coldwell Banker Southern Realty
Bought with:
Non Member
NON MEMBER
Source: CWTAR,MLS#: 246881
Facts & features
Interior
Bedrooms & bathrooms
- Bedrooms: 3
- Bathrooms: 2
- Full bathrooms: 2
- Main level bathrooms: 2
- Main level bedrooms: 3
Primary bedroom
- Level: Main
- Area: 132
- Dimensions: 12.0 x 11.0
Bedroom
- Level: Main
- Area: 132
- Dimensions: 12.0 x 11.0
Bedroom
- Level: Main
- Area: 99
- Dimensions: 11.0 x 9.0
Dining room
- Level: Main
- Area: 110
- Dimensions: 11.0 x 10.0
Kitchen
- Level: Main
- Area: 88
- Dimensions: 11.0 x 8.0
Living room
- Level: Main
- Area: 165
- Dimensions: 15.0 x 11.0
Utility room
- Level: Main
- Area: 63
- Dimensions: 9.0 x 7.0
Heating
- Central, Electric
Cooling
- Central Air, Electric
Appliances
- Included: Dishwasher, Electric Range, Washer/Dryer
- Laundry: Laundry Room
Features
- Ceiling Fan(s), Soaking Tub
- Flooring: Ceramic Tile, Laminate
- Has fireplace: No
Interior area
- Total structure area: 1,296
- Total interior livable area: 1,296 sqft
Property
Parking
- Total spaces: 1
- Parking features: Garage
- Garage spaces: 1
Features
- Levels: One
- Exterior features: Storage
- Fencing: Chain Link
- Has view: Yes
- View description: Pasture, Rural
Lot
- Size: 0.90 Acres
- Dimensions: 39,204
Details
- Parcel number: 128 070.01
- Special conditions: Standard
Construction
Type & style
- Home type: SingleFamily
- Property subtype: Single Family Residence
Materials
- Brick, Vinyl Siding
- Foundation: Raised
- Roof: Shingle
Condition
- false
- New construction: No
- Year built: 1979
Utilities & green energy
- Sewer: Septic Tank
- Water: Public
Community & neighborhood
Location
- Region: Trenton
- Subdivision: None
Price history
| Date | Event | Price |
|---|---|---|
| 11/19/2024 | Sold | $186,600-0.2%$144/sqft |
Source: | ||
| 10/21/2024 | Pending sale | $186,900$144/sqft |
Source: | ||
| 10/18/2024 | Listed for sale | $186,900+88.8%$144/sqft |
Source: | ||
| 7/23/2020 | Sold | $99,000-9.2%$76/sqft |
Source: Public Record Report a problem | ||
| 6/9/2020 | Price change | $109,000+9%$84/sqft |
Source: Crye-Leike Elite #202247 Report a problem | ||
Public tax history
| Year | Property taxes | Tax assessment |
|---|---|---|
| 2025 | $674 | $29,550 |
| 2024 | $674 +4.6% | $29,550 +47.2% |
| 2023 | $645 +2.2% | $20,075 |
Find assessor info on the county website
Neighborhood: 38382
Nearby schools
GreatSchools rating
- 5/10Trenton Elementary SchoolGrades: PK-4Distance: 4.4 mi
- 7/10Trenton Middle SchoolGrades: 5-8Distance: 4.6 mi
- 4/10Peabody High SchoolGrades: 9-12Distance: 4.4 mi
Schools provided by the listing agent
- District: Trenton School District
Source: CWTAR. This data may not be complete. We recommend contacting the local school district to confirm school assignments for this home.

Get pre-qualified for a loan
At Zillow Home Loans, we can pre-qualify you in as little as 5 minutes with no impact to your credit score.An equal housing lender. NMLS #10287.
