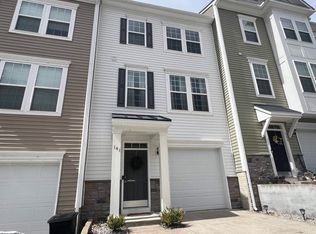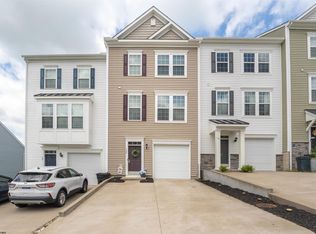Sold for $297,000 on 05/09/25
$297,000
145 Inlet St, Morgantown, WV 26508
4beds
2,144sqft
Townhouse
Built in 2019
2,279 Square Feet Lot
$300,600 Zestimate®
$139/sqft
$2,443 Estimated rent
Home value
$300,600
$237,000 - $379,000
$2,443/mo
Zestimate® history
Loading...
Owner options
Explore your selling options
What's special
This move-in ready, well kept townhouse is just waiting for you! Boasting an upgraded extension that provides a larger dining space, primary suite, and room in the basement! The finished lower-level with 4th bedroom and full bathroom give you a bonus room/bedroom/workout room/home office! Natural light floods through the open concept main level offering living area, kitchen, and two spaces to be used as dining or sitting areas. The dining room has custom built in cabinets for additional storage for all your needs. On the upper floor you will find two bedrooms, a full bathroom, laundry closet, and primary bedroom with en-suite. Tray ceilings in the primary open up the space to a relaxing space with plenty of natural light in the bedroom and en-suite. The en-suite provides double bowl vanities, bathtub, and stand alone shower. The primary closet also provides intentionally upgraded modular storage for you to arrange to your needs. At the end of the day, come home and park in the 1 car garage or 3 car driveway and enjoy the comfort of this beautiful home. Call now!
Zillow last checked: 8 hours ago
Listing updated: May 12, 2025 at 07:13am
Listed by:
CHAD FRASHER 304-216-9747,
OLIVERIO REALTY, LLC
Bought with:
AMANDA TRUSLER, WV0029631
BEL-CROSS PROPERTIES, LLC
Source: NCWV REIN,MLS#: 10158081
Facts & features
Interior
Bedrooms & bathrooms
- Bedrooms: 4
- Bathrooms: 4
- Full bathrooms: 3
- 1/2 bathrooms: 1
Bedroom 2
- Features: Ceiling Fan(s)
Bedroom 3
- Features: Ceiling Fan(s)
Bedroom 4
- Features: Ceiling Fan(s), Luxury Vinyl Plank
Dining room
- Features: Built-in Features, Luxury Vinyl Plank
Kitchen
- Features: Luxury Vinyl Plank
Living room
- Features: Ceiling Fan(s), Luxury Vinyl Plank
Basement
- Level: Basement
Heating
- Forced Air, Electric
Cooling
- Heat Pump
Appliances
- Included: Range, Microwave, Dishwasher, Disposal, Refrigerator
Features
- Flooring: Carpet, Vinyl, Luxury Vinyl Plank
- Windows: Double Pane Windows
- Basement: None
- Attic: Scuttle
- Has fireplace: No
- Fireplace features: None
Interior area
- Total structure area: 2,144
- Total interior livable area: 2,144 sqft
- Finished area above ground: 2,144
- Finished area below ground: 0
Property
Parking
- Total spaces: 2
- Parking features: Garage Door Opener, 2 Cars, Off Street
- Garage spaces: 1
Features
- Levels: 3
- Stories: 3
- Patio & porch: Porch, Deck
- Exterior features: Lighting
- Fencing: None
- Has view: Yes
- View description: Neighborhood
- Waterfront features: None
Lot
- Size: 2,279 sqft
- Dimensions: 2279 sf
- Features: Commons, Rolling Slope
Details
- Parcel number: 3118020P00680000
- Zoning description: None
Construction
Type & style
- Home type: Townhouse
- Architectural style: Traditional
- Property subtype: Townhouse
- Attached to another structure: Yes
Materials
- Frame, Block, Concrete, Vinyl Siding
- Foundation: Concrete Perimeter
- Roof: Shingle
Condition
- Year built: 2019
Utilities & green energy
- Electric: 200 Amps
- Sewer: Public Sewer
- Water: Public
- Utilities for property: Cable Connected
Community & neighborhood
Community
- Community features: Other
Location
- Region: Morgantown
- Subdivision: Cheat Cove
HOA & financial
HOA
- Has HOA: Yes
- HOA fee: $800 annually
- Services included: Other, Common Areas
Price history
| Date | Event | Price |
|---|---|---|
| 5/9/2025 | Sold | $297,000+4.2%$139/sqft |
Source: | ||
| 2/26/2025 | Contingent | $285,000$133/sqft |
Source: | ||
| 2/21/2025 | Listed for sale | $285,000+12.9%$133/sqft |
Source: | ||
| 12/16/2022 | Sold | $252,500-1.9%$118/sqft |
Source: Public Record | ||
| 12/7/2022 | Pending sale | $257,500$120/sqft |
Source: | ||
Public tax history
| Year | Property taxes | Tax assessment |
|---|---|---|
| 2025 | $1,251 +3.9% | $117,120 +3.6% |
| 2024 | $1,205 +2.1% | $113,040 +2.4% |
| 2023 | $1,180 +5.5% | $110,340 +1.1% |
Find assessor info on the county website
Neighborhood: 26508
Nearby schools
GreatSchools rating
- 5/10Eastwood Elementary SchoolGrades: PK-5Distance: 1.9 mi
- 8/10Mountaineer Middle SchoolGrades: 6-8Distance: 2.6 mi
- 9/10University High SchoolGrades: 9-12Distance: 2.6 mi
Schools provided by the listing agent
- Elementary: Eastwood Elementary
- Middle: Mountaineer Middle
- High: University High
- District: Monongalia
Source: NCWV REIN. This data may not be complete. We recommend contacting the local school district to confirm school assignments for this home.

Get pre-qualified for a loan
At Zillow Home Loans, we can pre-qualify you in as little as 5 minutes with no impact to your credit score.An equal housing lender. NMLS #10287.

