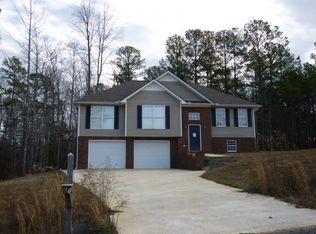Move in ready 3 bedroom 2 bath home in Hayden. With fresh paint throughout, new flooring too. New back deck. Home has a vaulted ceiling in den for that spacious feel. Eat in kitchen with stainless appliances. This home has split bedroom design with large master bedroom. Master bath has large tub shower combo and walk in closets. You can take endless showers at this home since it has Tank less hot water heater.
This property is off market, which means it's not currently listed for sale or rent on Zillow. This may be different from what's available on other websites or public sources.

