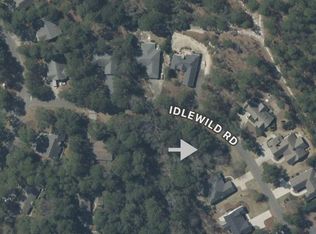No Compensation! No Compromise! This house checks all the boxes under $325,000.Location - Privacy - Great Floor Plan - Move in Condition - Storage - ValueBacking up to a privately owned 17.63 parcel the storybook backyard is better than anyone could imagine for a home so close to the Village of Pinehurst. The beauty and civility of the interior is beyond anything in its price range. The vistas from so many rooms creates beautiful lighting throughout the day.Nestled in a superb neighborhood, on a low traffic street, 145 Idlewild is a beautiful walk or short drive to the historic Village of Pinehurst and the PCC Swim Club to take advantage of all the Village has to offer.Two stair wells to the 2nd floor create a unique floor plan with so much grace, function and utility.Features: 3 Large Bedrooms, Large Bonus Room, Dramatic Living Room & Euro inspired Kitchen are the hallmarks of the interior of this great home. The outside environment is something special. The large deck & stone patio overlook nothing but nature and expand the living space of this special property 4 seasons a year. Additional Updates & features - Goodman heat pumps were installed in 2018. Hot water heater installed with Charcoal filtration system 2018. Stainless appliances including a double drawer Fisher-Paykel dishwasher. Quartz kitchen countertops PCC Membership (Social). Initiation fee is 50% off. Termite Contract with Aberdeen Ext. 145 Idlewild stands above the inventory with real features and real value.
This property is off market, which means it's not currently listed for sale or rent on Zillow. This may be different from what's available on other websites or public sources.

