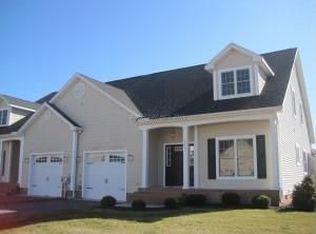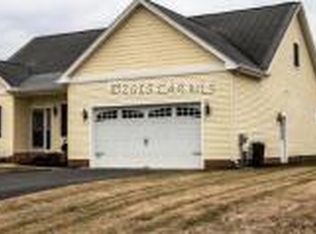Sold for $318,500 on 07/22/24
$318,500
145 Hunters Way, Salisbury, MD 21804
3beds
2,024sqft
Single Family Residence
Built in 2006
10,018.8 Square Feet Lot
$338,700 Zestimate®
$157/sqft
$2,225 Estimated rent
Home value
$338,700
$288,000 - $396,000
$2,225/mo
Zestimate® history
Loading...
Owner options
Explore your selling options
What's special
BEST AND FINAL OFFERS DUE BY 4/22 AT 9 PM Welcome to 145 Hunters Way, nestled within the sought-after Hunt Club South community. This charming residence boasts 3 bedrooms and 2.5 bathrooms, offering comfortable living for you and your family. As you enter, you'll be greeted by an inviting arched entryway, setting the tone for the warm and welcoming atmosphere within. Hardwood floors flow throughout the home, lending a timeless elegance to the space. The main level features a cozy sunroom, perfect for relaxing with a book or enjoying your morning coffee. The kitchen is well-appointed with modern appliances and plenty of cabinet space for storage. The master bedroom features an ensuite bathroom for added convenience. Upstairs, a spacious loft provides versatile living space, ideal for a home office, play area, or additional lounge area. While two additional bedrooms and another full bathroom complete the upper level. Outside, a fenced backyard, creating a perfect space for outdoor gatherings or simply enjoying the fresh air. An attached one-car garage provides convenient parking and additional storage space. Don't miss the opportunity to make this lovely home yours and experience the comfort and convenience of life in Hunt Club South!
Zillow last checked: 8 hours ago
Listing updated: May 16, 2024 at 02:10am
Listed by:
Pam Price 302-846-0200,
RE/MAX Advantage Realty
Bought with:
Jason French, 5002562
Benson & Mangold, LLC
Source: Bright MLS,MLS#: MDWC2013314
Facts & features
Interior
Bedrooms & bathrooms
- Bedrooms: 3
- Bathrooms: 3
- Full bathrooms: 2
- 1/2 bathrooms: 1
- Main level bathrooms: 3
- Main level bedrooms: 3
Basement
- Area: 0
Heating
- Forced Air, Natural Gas
Cooling
- Central Air, Electric
Appliances
- Included: Gas Water Heater
Features
- Has basement: No
- Number of fireplaces: 1
Interior area
- Total structure area: 2,024
- Total interior livable area: 2,024 sqft
- Finished area above ground: 2,024
- Finished area below ground: 0
Property
Parking
- Total spaces: 1
- Parking features: Garage Faces Front, Attached
- Attached garage spaces: 1
Accessibility
- Accessibility features: None
Features
- Levels: One
- Stories: 1
- Pool features: None
Lot
- Size: 10,018 sqft
Details
- Additional structures: Above Grade, Below Grade
- Parcel number: 2316039357
- Zoning: R2
- Special conditions: Standard
Construction
Type & style
- Home type: SingleFamily
- Architectural style: Other
- Property subtype: Single Family Residence
- Attached to another structure: Yes
Materials
- Vinyl Siding
- Foundation: Brick/Mortar
Condition
- New construction: No
- Year built: 2006
Utilities & green energy
- Sewer: Public Sewer
- Water: Public
Community & neighborhood
Location
- Region: Salisbury
- Subdivision: Hunt Club South
- Municipality: Fruitland
HOA & financial
HOA
- Has HOA: Yes
- HOA fee: $1,615 annually
- Association name: HUNT CLUB SOUTH
Other
Other facts
- Listing agreement: Exclusive Right To Sell
- Ownership: Fee Simple
Price history
| Date | Event | Price |
|---|---|---|
| 7/22/2024 | Sold | $318,500$157/sqft |
Source: Public Record | ||
| 5/15/2024 | Sold | $318,500+2.8%$157/sqft |
Source: | ||
| 4/23/2024 | Pending sale | $309,900$153/sqft |
Source: | ||
| 4/20/2024 | Listed for sale | $309,900+58.9%$153/sqft |
Source: | ||
| 11/18/2013 | Sold | $195,000-11.3%$96/sqft |
Source: Agent Provided | ||
Public tax history
| Year | Property taxes | Tax assessment |
|---|---|---|
| 2025 | -- | $218,167 +18.1% |
| 2024 | $3,507 +6% | $184,700 +4.6% |
| 2023 | $3,307 +3.7% | $176,500 -4.4% |
Find assessor info on the county website
Neighborhood: 21804
Nearby schools
GreatSchools rating
- NAFruitland Primary SchoolGrades: PK-2Distance: 0.5 mi
- 6/10Bennett Middle SchoolGrades: 6-9Distance: 1.4 mi
- 5/10Parkside High SchoolGrades: 9-12Distance: 2.4 mi
Schools provided by the listing agent
- District: Wicomico County Public Schools
Source: Bright MLS. This data may not be complete. We recommend contacting the local school district to confirm school assignments for this home.

Get pre-qualified for a loan
At Zillow Home Loans, we can pre-qualify you in as little as 5 minutes with no impact to your credit score.An equal housing lender. NMLS #10287.
Sell for more on Zillow
Get a free Zillow Showcase℠ listing and you could sell for .
$338,700
2% more+ $6,774
With Zillow Showcase(estimated)
$345,474
