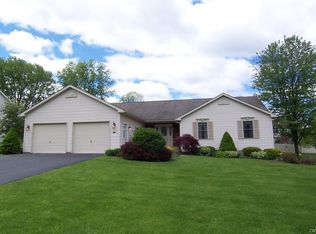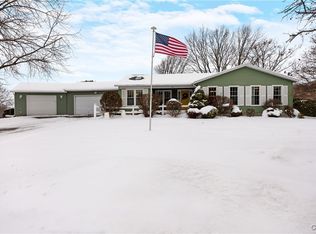Closed
$375,000
145 Hunt Valley Rd, Oneida, NY 13421
4beds
2,416sqft
Single Family Residence
Built in 2001
0.34 Acres Lot
$425,200 Zestimate®
$155/sqft
$2,688 Estimated rent
Home value
$425,200
$306,000 - $591,000
$2,688/mo
Zestimate® history
Loading...
Owner options
Explore your selling options
What's special
Welcome home! Have a seat on the front porch and watch the day go by or relax on the back deck under the retractable awning. This beautiful well maintained and updated colonial home is waiting for you! Spacious first floor offers a bedroom and full bath as well as a large living room, a cherry kitchen with an eat-in area and an island, granite countertops and tiled backsplash, a formal dining room and a mudroom with a closet. Upstairs you will find the spacious master suite boasting a large updated custom bath with a double vanity, tile shower with glass doors, and best of all heated floors! There are 2 additional bedrooms, another full bath with laundry area and an office on the second floor as well. A portion of the basement has been finished for extra living space and the rest provides plenty of storage. Attached garage has a finished area as you enter for coats, shoes, boots etc. and is extra deep with a workshop area in the back. Central air, beautiful low maintenance landscaping, a storage shed and electric pet fence complete this home. Don't wait to make it yours!
Zillow last checked: 8 hours ago
Listing updated: October 21, 2024 at 12:10pm
Listed by:
Kimberlie Stoffle 315-762-4032,
Coldwell Banker Prime Prop. Inc.
Bought with:
Nathan Hickey, 10401374294
Hunt Real Estate ERA
Source: NYSAMLSs,MLS#: S1552044 Originating MLS: Syracuse
Originating MLS: Syracuse
Facts & features
Interior
Bedrooms & bathrooms
- Bedrooms: 4
- Bathrooms: 3
- Full bathrooms: 3
- Main level bathrooms: 1
- Main level bedrooms: 1
Heating
- Gas, Forced Air
Cooling
- Central Air
Appliances
- Included: Dryer, Dishwasher, Disposal, Gas Oven, Gas Range, Gas Water Heater, Microwave, Refrigerator, Washer
- Laundry: Upper Level
Features
- Ceiling Fan(s), Separate/Formal Dining Room, Eat-in Kitchen, Separate/Formal Living Room, Granite Counters, Home Office, Pantry, Sliding Glass Door(s), Bedroom on Main Level
- Flooring: Carpet, Hardwood, Tile, Varies
- Doors: Sliding Doors
- Windows: Thermal Windows
- Basement: Full,Partially Finished
- Has fireplace: No
Interior area
- Total structure area: 2,416
- Total interior livable area: 2,416 sqft
Property
Parking
- Total spaces: 2
- Parking features: Attached, Garage, Garage Door Opener
- Attached garage spaces: 2
Features
- Levels: Two
- Stories: 2
- Patio & porch: Deck, Open, Porch
- Exterior features: Awning(s), Blacktop Driveway, Deck
- Fencing: Pet Fence
Lot
- Size: 0.34 Acres
- Dimensions: 105 x 140
- Features: Residential Lot
Details
- Additional structures: Shed(s), Storage
- Parcel number: 25120103804500010010330000
- Special conditions: Standard
Construction
Type & style
- Home type: SingleFamily
- Architectural style: Colonial
- Property subtype: Single Family Residence
Materials
- Vinyl Siding, Copper Plumbing, PEX Plumbing
- Foundation: Block
- Roof: Asphalt
Condition
- Resale
- Year built: 2001
Utilities & green energy
- Electric: Circuit Breakers
- Sewer: Connected
- Water: Connected, Public
- Utilities for property: Cable Available, High Speed Internet Available, Sewer Connected, Water Connected
Community & neighborhood
Location
- Region: Oneida
Other
Other facts
- Listing terms: Cash,Conventional,FHA,VA Loan
Price history
| Date | Event | Price |
|---|---|---|
| 10/17/2024 | Sold | $375,000+0%$155/sqft |
Source: | ||
| 8/14/2024 | Pending sale | $374,900$155/sqft |
Source: | ||
| 8/5/2024 | Listed for sale | $374,900$155/sqft |
Source: | ||
| 7/26/2024 | Contingent | $374,900$155/sqft |
Source: | ||
| 7/20/2024 | Listed for sale | $374,900+120.4%$155/sqft |
Source: | ||
Public tax history
| Year | Property taxes | Tax assessment |
|---|---|---|
| 2024 | -- | $210,000 |
| 2023 | -- | $210,000 |
| 2022 | -- | $210,000 |
Find assessor info on the county website
Neighborhood: 13421
Nearby schools
GreatSchools rating
- 7/10Seneca Street SchoolGrades: K-5Distance: 0.8 mi
- 3/10Otto L Shortell Middle SchoolGrades: 6-8Distance: 2.1 mi
- 6/10Oneida Senior High SchoolGrades: 9-12Distance: 0.6 mi
Schools provided by the listing agent
- District: Oneida
Source: NYSAMLSs. This data may not be complete. We recommend contacting the local school district to confirm school assignments for this home.

