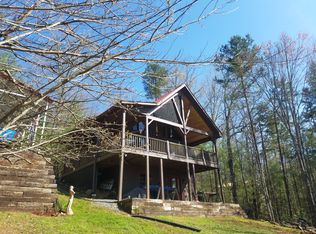Closed
$370,000
145 Houston Way, Murphy, NC 28906
2beds
1,968sqft
Single Family Residence, Cabin
Built in 1998
1.13 Acres Lot
$388,500 Zestimate®
$188/sqft
$1,761 Estimated rent
Home value
$388,500
$369,000 - $408,000
$1,761/mo
Zestimate® history
Loading...
Owner options
Explore your selling options
What's special
Nestled among the trees, this woodland beauty charms as soon as you lay eyes on it. Level, spacious parking. Huge oversized garage with 2 bonus rooms for tools and a work shop. Stay out of the weather as you walk up to your wrap around covered porch. Inside, the gleaming granite countertops sparkle. Classic chalet great room with a stone gas log fireplace. Main level bedroom has spacious walk in closet. Upstairs, the tv/bonus room is great for relaxing or would make a great office. The bathroom has a beautiful step in tile shower. French doors lead to your massive master bedroom. Walk in closet runs the entire length of the bedroom! Crawlspace has an additional deck area and the backyard is level and is begging for a firepit! Comfortable, elegant, and ready to be called your new home!
Zillow last checked: 8 hours ago
Listing updated: February 11, 2026 at 07:03am
Listed by:
Autumn Ritz 828-644-3121,
RE/MAX Town & Country
Bought with:
Sylvia Sidler, 379526
RE/MAX Town & Country
Source: GAMLS,MLS#: 10188348
Facts & features
Interior
Bedrooms & bathrooms
- Bedrooms: 2
- Bathrooms: 2
- Full bathrooms: 2
- Main level bathrooms: 1
- Main level bedrooms: 1
Heating
- Central
Cooling
- Central Air
Appliances
- Included: Refrigerator
- Laundry: In Hall
Features
- High Ceilings
- Flooring: Hardwood
- Basement: None
- Number of fireplaces: 1
Interior area
- Total structure area: 1,968
- Total interior livable area: 1,968 sqft
- Finished area above ground: 1,968
- Finished area below ground: 0
Property
Parking
- Parking features: Detached, Garage
- Has garage: Yes
Features
- Levels: Two
- Stories: 2
Lot
- Size: 1.13 Acres
- Features: Other
Details
- Parcel number: 456100055748000
Construction
Type & style
- Home type: SingleFamily
- Architectural style: Country/Rustic
- Property subtype: Single Family Residence, Cabin
Materials
- Wood Siding
- Roof: Metal
Condition
- Resale
- New construction: No
- Year built: 1998
Utilities & green energy
- Sewer: Private Sewer
- Water: Shared Well
- Utilities for property: Electricity Available
Community & neighborhood
Community
- Community features: None
Location
- Region: Murphy
- Subdivision: Sandy Gap Reatreat
HOA & financial
HOA
- Has HOA: Yes
- HOA fee: $300 annually
- Services included: Private Roads, Water
Other
Other facts
- Listing agreement: Exclusive Right To Sell
Price history
| Date | Event | Price |
|---|---|---|
| 10/31/2023 | Sold | $370,000-3.6%$188/sqft |
Source: | ||
| 9/29/2023 | Pending sale | $384,000$195/sqft |
Source: | ||
| 9/29/2023 | Contingent | $384,000$195/sqft |
Source: | ||
| 9/13/2023 | Price change | $384,000-4%$195/sqft |
Source: | ||
| 8/3/2023 | Listed for sale | $399,900+210.4%$203/sqft |
Source: | ||
Public tax history
| Year | Property taxes | Tax assessment |
|---|---|---|
| 2025 | -- | $215,970 |
| 2024 | $1,504 +0.7% | $215,970 |
| 2023 | $1,494 +24.7% | $215,970 |
Find assessor info on the county website
Neighborhood: 28906
Nearby schools
GreatSchools rating
- 5/10Ranger Elementary/MiddleGrades: PK-8Distance: 3.5 mi
- 6/10Hiwassee Dam HighGrades: 9-12Distance: 5.4 mi
Get pre-qualified for a loan
At Zillow Home Loans, we can pre-qualify you in as little as 5 minutes with no impact to your credit score.An equal housing lender. NMLS #10287.
Sell with ease on Zillow
Get a Zillow Showcase℠ listing at no additional cost and you could sell for —faster.
$388,500
2% more+$7,770
With Zillow Showcase(estimated)$396,270
