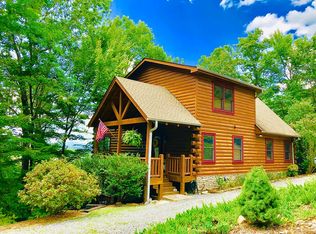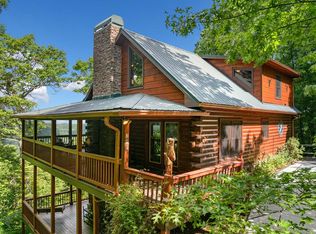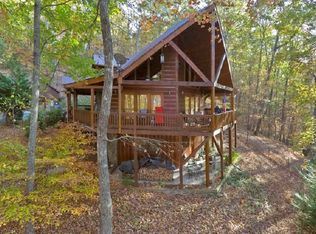Sold
$558,000
145 Hoot Owl Rdg, Morganton, GA 30560
3beds
2,660sqft
Residential
Built in 2005
1.96 Acres Lot
$559,100 Zestimate®
$210/sqft
$3,177 Estimated rent
Home value
$559,100
$531,000 - $587,000
$3,177/mo
Zestimate® history
Loading...
Owner options
Explore your selling options
What's special
Photos don't do it justice! Sold TURN KEY, don't miss out on your own private oasis in this fully furnished, turn-key retreat located in an exclusive gated community. Adventure seekers will find a haven nearby with USFS land offering extensive hiking and biking trails, while the Toccoa River, just a short 10-minute drive away, is perfect for kayaking and fly fishing enthusiasts. This custom-built 3-bedroom, 3-bathroom log lodge, conveniently situated less than 20 minutes from Blue Ridge, showcases BREATHTAKING long-range mountain and sunset views. The great room impresses with its majestic fireplace and exposed beams, while the modern kitchen is equipped with granite countertops and stainless steel appliances. A main-level laundry room adds convenience, and the spacious master suite with a loft offers a perfect retreat. This cabin presents endless opportunities—whether as a rental property, a second home, or your primary residence!
Zillow last checked: 8 hours ago
Listing updated: December 30, 2025 at 06:36am
Listed by:
Laura Elleby 678-736-1132,
Compass - E+E Group,
Aurielle Billings 407-697-1153,
Compass - E+E Group
Bought with:
Emily Gray, 407221
Mountain Sotheby's International Realty
Source: NGBOR,MLS#: 419653
Facts & features
Interior
Bedrooms & bathrooms
- Bedrooms: 3
- Bathrooms: 3
- Full bathrooms: 3
- Main level bedrooms: 1
Primary bedroom
- Level: Upper
Heating
- Central, Propane
Cooling
- Central Air
Appliances
- Included: Refrigerator, Cooktop, Range, Oven, Microwave, Dishwasher, Washer, Dryer, Freezer
- Laundry: Main Level, Laundry Room
Features
- Cathedral Ceiling(s), Wood, Eat-in Kitchen, High Speed Internet
- Flooring: Wood, Carpet
- Windows: Insulated Windows
- Basement: Finished
- Number of fireplaces: 2
- Fireplace features: Gas Log, Wood Burning
- Furnished: Yes
Interior area
- Total structure area: 2,660
- Total interior livable area: 2,660 sqft
Property
Parking
- Parking features: Driveway, Gravel
- Has uncovered spaces: Yes
Features
- Levels: Three Or More
- Stories: 3
- Patio & porch: Front Porch, Deck
- Has view: Yes
- View description: Mountain(s), Long Range
- Frontage type: Road
Lot
- Size: 1.96 Acres
- Topography: Level,Sloping,Steep
Details
- Parcel number: 0022 09614
Construction
Type & style
- Home type: SingleFamily
- Architectural style: Cabin
- Property subtype: Residential
Materials
- Frame, Log, Wood Siding
- Roof: Shingle
Condition
- Resale
- New construction: No
- Year built: 2005
Utilities & green energy
- Sewer: Septic Tank
- Water: Community
Community & neighborhood
Community
- Community features: Gated
Location
- Region: Morganton
- Subdivision: Wilscott Winds
HOA & financial
HOA
- Has HOA: Yes
- HOA fee: $700 annually
Other
Other facts
- Road surface type: Paved
Price history
| Date | Event | Price |
|---|---|---|
| 12/19/2025 | Sold | $558,000-6.8%$210/sqft |
Source: NGBOR #419653 Report a problem | ||
| 12/1/2025 | Pending sale | $599,000$225/sqft |
Source: | ||
| 12/1/2025 | Listed for sale | $599,000$225/sqft |
Source: | ||
| 11/30/2025 | Pending sale | $599,000$225/sqft |
Source: | ||
| 11/7/2025 | Price change | $599,000-7.7%$225/sqft |
Source: NGBOR #419653 Report a problem | ||
Public tax history
| Year | Property taxes | Tax assessment |
|---|---|---|
| 2024 | $2,557 +11% | $279,027 +23.5% |
| 2023 | $2,304 -2% | $225,943 -2% |
| 2022 | $2,351 +43.6% | $230,648 +97.6% |
Find assessor info on the county website
Neighborhood: 30560
Nearby schools
GreatSchools rating
- 5/10East Fannin Elementary SchoolGrades: PK-5Distance: 5.2 mi
- 7/10Fannin County Middle SchoolGrades: 6-8Distance: 7.3 mi
- 4/10Fannin County High SchoolGrades: 9-12Distance: 8.4 mi

Get pre-qualified for a loan
At Zillow Home Loans, we can pre-qualify you in as little as 5 minutes with no impact to your credit score.An equal housing lender. NMLS #10287.
Sell for more on Zillow
Get a free Zillow Showcase℠ listing and you could sell for .
$559,100
2% more+ $11,182
With Zillow Showcase(estimated)
$570,282

