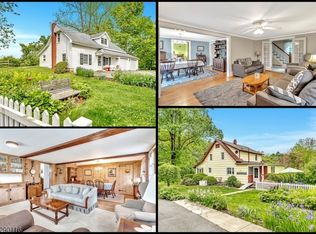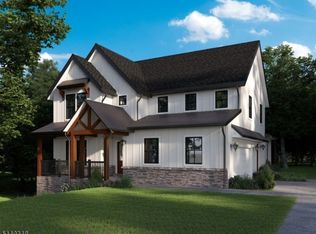Once in a lifetime chance of owning this beautiful 8.4 acre possible subdividable lot in the gorgeous town of Chester right across from a grandfathered horse farm! Calling all investors, builders, and home owners! There is so much potential and so many options for this home! Whether you just fix up the current home and live in it, potentially sub divide it and resell, build new construction! As per the town, it is zoned R3, so each lot needs at least 3 acres. POTENTIAL variance to subdivide it into three lots since it is close to 9 acres.
This property is off market, which means it's not currently listed for sale or rent on Zillow. This may be different from what's available on other websites or public sources.

