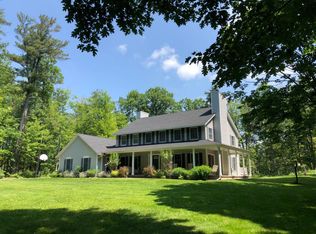Closed
$720,000
145 Hillcrest Rd, Ithaca, NY 14850
4beds
3,533sqft
Single Family Residence
Built in 1998
2.01 Acres Lot
$735,400 Zestimate®
$204/sqft
$3,545 Estimated rent
Home value
$735,400
Estimated sales range
Not available
$3,545/mo
Zestimate® history
Loading...
Owner options
Explore your selling options
What's special
Welcome to this meticulously maintained and stunning 4-bedroom, 2.5-bath colonial that offers the perfect blend of comfort and space — all set on a private, tree-lined 2-acre lot.
Pride of ownership shines throughout, from the gleaming oak hardwood floors in the family and great rooms to the cool, finished basement that adds flexible living space. The detached garage provides extra storage or workshop potential, while recent upgrades -including a stainless steel indirect hot water heater, dishwasher, mini-split systems, and a freshly sealed driveway - bring added peace of mind. Located in the desirable Lansing School District, this is a rare opportunity to own a lovingly cared-for home in a peaceful, natural setting just minutes from Ithaca.
Zillow last checked: 8 hours ago
Listing updated: September 17, 2025 at 01:49pm
Listed by:
Melissa B Shames 607-227-5323,
Howard Hanna S Tier Inc
Bought with:
Christine Delvecchio, 30DE0840160
Warren Real Estate of Ithaca Inc.
Source: NYSAMLSs,MLS#: R1616575 Originating MLS: Ithaca Board of Realtors
Originating MLS: Ithaca Board of Realtors
Facts & features
Interior
Bedrooms & bathrooms
- Bedrooms: 4
- Bathrooms: 3
- Full bathrooms: 2
- 1/2 bathrooms: 1
- Main level bathrooms: 1
Bedroom 1
- Level: Second
- Dimensions: 13.00 x 18.00
Bedroom 2
- Level: Second
- Dimensions: 11.00 x 14.00
Bedroom 3
- Level: Second
- Dimensions: 14.00 x 11.00
Bedroom 4
- Level: Second
- Dimensions: 13.00 x 21.00
Den
- Level: First
- Dimensions: 12.00 x 13.00
Dining room
- Level: First
- Dimensions: 11.00 x 20.00
Family room
- Level: First
- Dimensions: 19.00 x 16.00
Gym
- Level: Lower
- Dimensions: 8.00 x 14.00
Kitchen
- Level: First
- Dimensions: 13.00 x 13.00
Laundry
- Level: Second
- Dimensions: 6.00 x 9.00
Living room
- Level: First
- Dimensions: 13.00 x 14.00
Other
- Level: Lower
- Dimensions: 11.00 x 14.00
Other
- Level: Lower
- Dimensions: 12.00 x 13.00
Other
- Level: Lower
- Dimensions: 18.00 x 15.00
Storage room
- Level: Lower
- Dimensions: 9.00 x 13.00
Heating
- Gas, Baseboard, Radiant
Appliances
- Included: Convection Oven, Dishwasher, Exhaust Fan, Free-Standing Range, Gas Cooktop, Gas Water Heater, Microwave, Oven, Range Hood
- Laundry: Upper Level
Features
- Breakfast Area, Ceiling Fan(s), Cathedral Ceiling(s), Eat-in Kitchen, Separate/Formal Living Room, Great Room, Home Office, Jetted Tub, Kitchen Island, Pantry, Solid Surface Counters, Skylights
- Flooring: Carpet, Other, See Remarks, Tile, Varies
- Windows: Skylight(s)
- Basement: Full,Finished,Walk-Out Access
- Number of fireplaces: 1
Interior area
- Total structure area: 3,533
- Total interior livable area: 3,533 sqft
Property
Parking
- Total spaces: 5
- Parking features: Detached, Electricity, Garage, Storage, Workshop in Garage, Circular Driveway, Driveway, Garage Door Opener
- Garage spaces: 5
Features
- Levels: Two
- Stories: 2
- Patio & porch: Deck, Open, Porch
- Exterior features: Blacktop Driveway, Deck
Lot
- Size: 2.01 Acres
- Dimensions: 221 x 405
- Features: Irregular Lot, Residential Lot
Details
- Additional structures: Other, Shed(s), Storage, Second Garage
- Parcel number: 50328904100000020260040000
- Special conditions: Standard
Construction
Type & style
- Home type: SingleFamily
- Architectural style: Colonial,Two Story
- Property subtype: Single Family Residence
Materials
- Aluminum Siding, Vinyl Siding, Copper Plumbing
- Foundation: Poured
Condition
- Resale
- Year built: 1998
Utilities & green energy
- Electric: Circuit Breakers
- Sewer: Septic Tank
- Water: Connected, Public
- Utilities for property: Cable Available, Water Connected
Community & neighborhood
Security
- Security features: Security System Leased
Location
- Region: Ithaca
Other
Other facts
- Listing terms: Cash
Price history
| Date | Event | Price |
|---|---|---|
| 9/17/2025 | Sold | $720,000-2.7%$204/sqft |
Source: | ||
| 9/10/2025 | Pending sale | $740,000$209/sqft |
Source: | ||
| 7/8/2025 | Contingent | $740,000$209/sqft |
Source: | ||
| 6/24/2025 | Listed for sale | $740,000+3600%$209/sqft |
Source: | ||
| 4/27/1998 | Sold | $20,000+1900%$6/sqft |
Source: Public Record Report a problem | ||
Public tax history
| Year | Property taxes | Tax assessment |
|---|---|---|
| 2024 | -- | $665,000 +35.4% |
| 2023 | -- | $491,000 +10.1% |
| 2022 | -- | $446,000 +4.9% |
Find assessor info on the county website
Neighborhood: 14850
Nearby schools
GreatSchools rating
- 9/10Raymond C Buckley Elementary SchoolGrades: PK-4Distance: 3.4 mi
- 7/10Lansing Middle SchoolGrades: 5-8Distance: 3.7 mi
- 8/10Lansing High SchoolGrades: 9-12Distance: 3.6 mi
Schools provided by the listing agent
- Elementary: Raymond C Buckley Elementary
- District: Lansing
Source: NYSAMLSs. This data may not be complete. We recommend contacting the local school district to confirm school assignments for this home.
