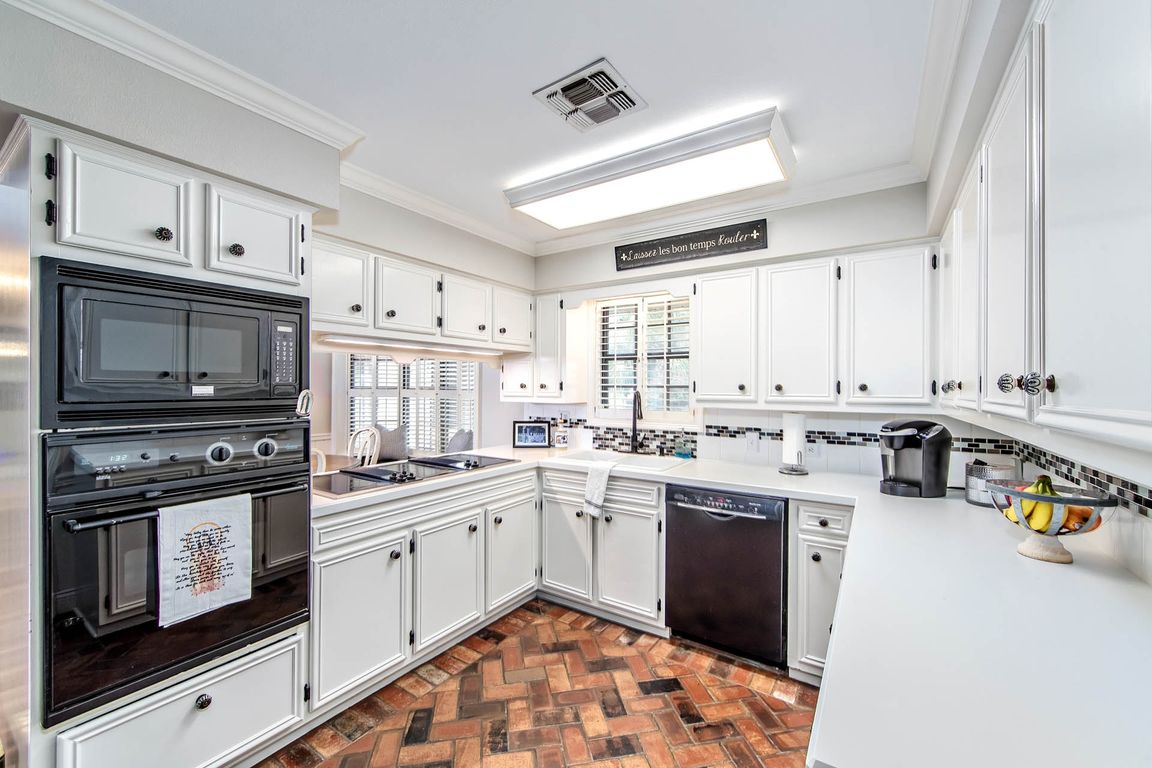
Active
$360,000
4beds
3,310sqft
145 Highway 3162, Cut Off, LA 70345
4beds
3,310sqft
Single family residence
Built in 1985
Garage
$109 price/sqft
What's special
Sub zero refrigeratorIn ground poolStone countertopsOversized lotBrick floors
*** QUALIFIES FOR 100% FHA FINANCING ***Great family home on an oversized lot, conveniently located between Hwy 1 and Hwy 3235. Four bedrooms with a study and 2.5 baths. The kitchen features brick floors, stone countertops and Sub Zero refrigerator and freezer. Premium waterproof vinyl plank floors throughout. No carpet. There ...
- 122 days |
- 268 |
- 12 |
Source: GSREIN,MLS#: 2505670
Travel times
Kitchen
Family Room
Primary Bedroom
Zillow last checked: 7 hours ago
Listing updated: October 09, 2025 at 11:35am
Listed by:
Kiley Martin 504-957-3019,
Freret Realty 504-252-1366
Source: GSREIN,MLS#: 2505670
Facts & features
Interior
Bedrooms & bathrooms
- Bedrooms: 4
- Bathrooms: 4
- Full bathrooms: 3
- 1/2 bathrooms: 1
Primary bedroom
- Description: Flooring: Plank,Simulated Wood
- Level: Lower
- Dimensions: 15.8 x 16.9
Bedroom
- Description: Flooring: Plank,Simulated Wood
- Level: Lower
- Dimensions: 13 x 11
Bedroom
- Description: Flooring: Plank,Simulated Wood
- Level: Lower
- Dimensions: 12.8 x 11.9
Bedroom
- Description: Flooring: Plank,Simulated Wood
- Level: Lower
- Dimensions: 11.6 x 12.6
Breakfast room nook
- Description: Flooring: Plank,Simulated Wood
- Level: Lower
- Dimensions: 14.3 x 9.7
Den
- Description: Flooring: Plank,Simulated Wood
- Level: Lower
- Dimensions: 14.6 x 11.9
Dining room
- Description: Flooring: Plank,Simulated Wood
- Level: Lower
- Dimensions: 13 x 11.3
Kitchen
- Description: Flooring: Brick
- Level: Lower
- Dimensions: 13 x 10
Living room
- Description: Flooring: Plank,Simulated Wood
- Level: Lower
- Dimensions: 19.8 x 16.3
Heating
- Central, Multiple Heating Units
Cooling
- Central Air, 3+ Units
Appliances
- Included: Dryer, Dishwasher, Oven, Range, Refrigerator, Washer
Features
- Fireplace features: Other
Interior area
- Total structure area: 4,497
- Total interior livable area: 3,310 sqft
Video & virtual tour
Property
Parking
- Parking features: Garage, Two Spaces
- Has garage: Yes
Features
- Levels: One
- Stories: 1
- Patio & porch: Brick
- Pool features: In Ground
Lot
- Dimensions: 92.5 x 320 x 47 x 87 x 94 x 219
- Features: City Lot, Irregular Lot, Oversized Lot
Details
- Additional structures: Apartment, Cabana
- Parcel number: 0102003500
- Special conditions: None
Construction
Type & style
- Home type: SingleFamily
- Architectural style: Ranch
- Property subtype: Single Family Residence
Materials
- Brick
- Foundation: Slab
- Roof: Shingle
Condition
- Very Good Condition
- Year built: 1985
Utilities & green energy
- Sewer: Septic Tank
- Water: Public
Community & HOA
HOA
- Has HOA: No
Location
- Region: Cut Off
Financial & listing details
- Price per square foot: $109/sqft
- Date on market: 6/10/2025