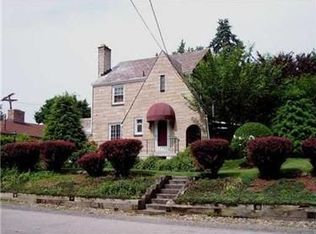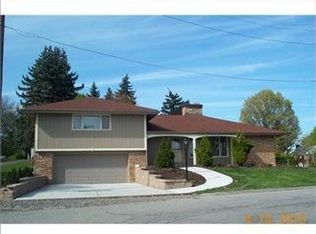Sold for $258,000
$258,000
145 Highland Rd, Penn Hills, PA 15235
3beds
1,740sqft
Single Family Residence
Built in 1938
6,098.4 Square Feet Lot
$257,900 Zestimate®
$148/sqft
$1,827 Estimated rent
Home value
$257,900
$240,000 - $276,000
$1,827/mo
Zestimate® history
Loading...
Owner options
Explore your selling options
What's special
This beautifully renovated 3-bedroom, 3-bathroom home is completely move-in ready, offering modern upgrades and thoughtful design. The second-floor master suite provides privacy with its own bathroom, while an additional second-floor bathroom ensures convenience for family or guests. A third full bathroom in the spacious finished basement adds extra comfort and versatility, making it an ideal space for entertaining or additional living quarters. Recent upgrades include a new roof, flooring, kitchen, appliances, hot water tank, and updated electric and plumbing. The home is equipped with two brand-new heating and cooling systems—one in the basement and one in the attic—for year-round comfort. Step outside to enjoy a deck off the sunroom and a large surrounding lot, freshly seeded for a lush, green landscape. The integral garage provides easy parking and additional storage space. As an added bonus, this home comes with a brand-new 65” Samsung Smart TV—perfect for your new living !
Zillow last checked: 8 hours ago
Listing updated: May 27, 2025 at 10:07am
Listed by:
Ami Pishoto 412-501-6720,
RAPID INVESTMENT GROUP, LLC
Bought with:
Corey Burns, RS354699
COLDWELL BANKER REALTY
Source: WPMLS,MLS#: 1693829 Originating MLS: West Penn Multi-List
Originating MLS: West Penn Multi-List
Facts & features
Interior
Bedrooms & bathrooms
- Bedrooms: 3
- Bathrooms: 3
- Full bathrooms: 3
Primary bedroom
- Level: Upper
- Dimensions: 24x10
Bedroom 2
- Level: Upper
- Dimensions: 17x12
Bedroom 3
- Level: Upper
- Dimensions: 12x11
Bonus room
- Level: Main
- Dimensions: 12x7
Dining room
- Level: Main
- Dimensions: 11x11
Entry foyer
- Level: Main
- Dimensions: 8x7
Game room
- Level: Basement
- Dimensions: 28x21
Kitchen
- Level: Main
- Dimensions: 10x11
Laundry
- Level: Basement
- Dimensions: 24x9
Living room
- Level: Main
- Dimensions: 17x12
Heating
- Forced Air, Gas
Cooling
- Central Air
Appliances
- Included: Some Gas Appliances, Dishwasher, Disposal, Microwave, Refrigerator, Stove
Features
- Flooring: Ceramic Tile, Laminate, Carpet
- Basement: Finished,Walk-Out Access
Interior area
- Total structure area: 1,740
- Total interior livable area: 1,740 sqft
Property
Parking
- Total spaces: 1
- Parking features: Built In, Garage Door Opener
- Has attached garage: Yes
Features
- Levels: Two
- Stories: 2
- Pool features: None
Lot
- Size: 6,098 sqft
- Dimensions: 90 x 99 x 90
Details
- Parcel number: 0368M00167000000
Construction
Type & style
- Home type: SingleFamily
- Architectural style: Colonial,Two Story
- Property subtype: Single Family Residence
Materials
- Brick
- Roof: Asphalt
Condition
- Resale
- Year built: 1938
Details
- Warranty included: Yes
Utilities & green energy
- Sewer: Public Sewer
- Water: Public
Community & neighborhood
Location
- Region: Penn Hills
Price history
| Date | Event | Price |
|---|---|---|
| 5/23/2025 | Sold | $258,000$148/sqft |
Source: | ||
| 5/20/2025 | Pending sale | $258,000$148/sqft |
Source: | ||
| 4/15/2025 | Contingent | $258,000$148/sqft |
Source: | ||
| 3/27/2025 | Listed for sale | $258,000+186.7%$148/sqft |
Source: | ||
| 11/25/2024 | Sold | $90,000-18.1%$52/sqft |
Source: | ||
Public tax history
| Year | Property taxes | Tax assessment |
|---|---|---|
| 2025 | $3,785 +36.5% | $84,400 +27.1% |
| 2024 | $2,774 +783.1% | $66,400 |
| 2023 | $314 | $66,400 |
Find assessor info on the county website
Neighborhood: 15235
Nearby schools
GreatSchools rating
- 5/10Penn Hills Elementary SchoolGrades: K-5Distance: 1.9 mi
- 6/10Linton Middle SchoolGrades: 6-8Distance: 1.6 mi
- 4/10Penn Hills Senior High SchoolGrades: 9-12Distance: 1.1 mi
Schools provided by the listing agent
- District: Penn Hills
Source: WPMLS. This data may not be complete. We recommend contacting the local school district to confirm school assignments for this home.
Get pre-qualified for a loan
At Zillow Home Loans, we can pre-qualify you in as little as 5 minutes with no impact to your credit score.An equal housing lender. NMLS #10287.
Sell with ease on Zillow
Get a Zillow Showcase℠ listing at no additional cost and you could sell for —faster.
$257,900
2% more+$5,158
With Zillow Showcase(estimated)$263,058

