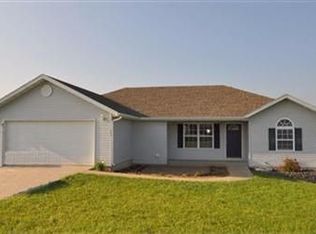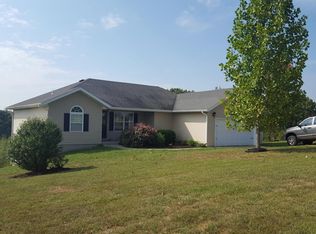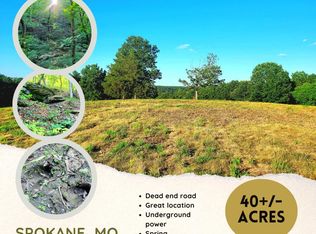Closed
Price Unknown
145 Hedgeapple Road, Spokane, MO 65754
5beds
2,528sqft
Single Family Residence
Built in 2005
6.23 Acres Lot
$399,600 Zestimate®
$--/sqft
$2,227 Estimated rent
Home value
$399,600
$376,000 - $428,000
$2,227/mo
Zestimate® history
Loading...
Owner options
Explore your selling options
What's special
Need room to spread out or a little more personal space? Check out this 5 bedroom 3 bath home situated on 6.23 acres at the end of the culdesac! Light and Bright inside! The main level includes the kitchen with tile floors, oak cabinets with plenty of storage and a kitchen bar for added counter space, dining room that opens to the back deck, large living room with gas log fireplace and wood laminate floors, the master suite with a jetted tub plus 2 bedrooms and a second full bath. The lower level features 2 bedrooms and a full bath, a family room with a home theater, all included, an office, two storage areas and a strom shelter. Outside is the fenced back yard, a garden area, and a nice wooded area for walks. a pond a short walk from the house, and great views all around. Open House Saturday August 12, 1-3, stop by and see for yourself!
Zillow last checked: 8 hours ago
Listing updated: August 02, 2024 at 01:59pm
Listed by:
Bill Blitch 417-294-4022,
Keller Williams Tri-Lakes,
Linda Carter 417-274-3145,
Keller Williams Tri-Lakes - WP
Bought with:
Brett Reinhart, 2006006338
Murney Associates - Primrose
Source: SOMOMLS,MLS#: 60249398
Facts & features
Interior
Bedrooms & bathrooms
- Bedrooms: 5
- Bathrooms: 3
- Full bathrooms: 3
Heating
- Central, Fireplace(s), Forced Air, Propane
Cooling
- Central Air
Appliances
- Included: Dishwasher, Disposal, Electric Water Heater, Free-Standing Electric Oven
- Laundry: Main Level, W/D Hookup
Features
- High Speed Internet, Tray Ceiling(s), Walk-In Closet(s), Walk-in Shower
- Flooring: Laminate, Tile, Other
- Doors: Storm Door(s)
- Windows: Double Pane Windows
- Basement: Bath/Stubbed,Interior Entry,Partially Finished,Walk-Out Access,Full
- Has fireplace: Yes
- Fireplace features: Living Room, Propane
Interior area
- Total structure area: 2,964
- Total interior livable area: 2,528 sqft
- Finished area above ground: 1,487
- Finished area below ground: 1,041
Property
Parking
- Total spaces: 2
- Parking features: Garage Faces Front, Paved
- Attached garage spaces: 2
Features
- Levels: One
- Stories: 1
- Patio & porch: Covered, Deck, Front Porch
- Exterior features: Rain Gutters
- Has spa: Yes
- Spa features: Bath
- Has view: Yes
- View description: Panoramic
Lot
- Size: 6.23 Acres
- Features: Acreage, Cul-De-Sac, Wooded/Cleared Combo
Details
- Parcel number: 200613001001001019
Construction
Type & style
- Home type: SingleFamily
- Architectural style: Raised Ranch
- Property subtype: Single Family Residence
Materials
- Vinyl Siding
- Foundation: Poured Concrete
- Roof: Composition
Condition
- Year built: 2005
Utilities & green energy
- Sewer: Septic Tank
- Water: Shared Well
- Utilities for property: Cable Available
Community & neighborhood
Location
- Region: Spokane
- Subdivision: Christian-Not in List
Other
Other facts
- Listing terms: Cash,Conventional,FHA,USDA/RD,VA Loan
- Road surface type: Concrete
Price history
| Date | Event | Price |
|---|---|---|
| 9/22/2023 | Sold | -- |
Source: | ||
| 8/12/2023 | Pending sale | $310,000$123/sqft |
Source: | ||
| 8/10/2023 | Listed for sale | $310,000+67.6%$123/sqft |
Source: | ||
| 2/3/2016 | Sold | -- |
Source: Agent Provided Report a problem | ||
| 12/18/2015 | Pending sale | $185,000$73/sqft |
Source: Keller Williams - Greater Springfield #60036231 Report a problem | ||
Public tax history
| Year | Property taxes | Tax assessment |
|---|---|---|
| 2024 | $1,669 +0.2% | $33,500 |
| 2023 | $1,666 +12.4% | $33,500 +12.7% |
| 2022 | $1,482 | $29,720 |
Find assessor info on the county website
Neighborhood: 65754
Nearby schools
GreatSchools rating
- 7/10Highlandville Elementary SchoolGrades: PK-5Distance: 4.1 mi
- 5/10Spokane Middle SchoolGrades: 6-8Distance: 0.9 mi
- 1/10Spokane High SchoolGrades: 9-12Distance: 1 mi
Schools provided by the listing agent
- Elementary: Highlandville
- Middle: Spokane
- High: Spokane
Source: SOMOMLS. This data may not be complete. We recommend contacting the local school district to confirm school assignments for this home.


