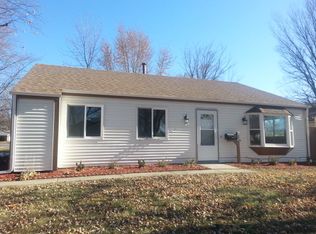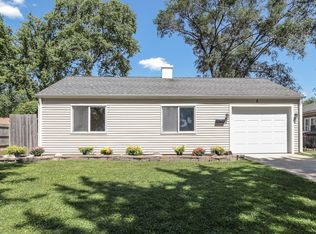Closed
$260,000
145 Heathgate Rd, Montgomery, IL 60538
3beds
1,096sqft
Single Family Residence
Built in 1974
5,662.8 Square Feet Lot
$261,600 Zestimate®
$237/sqft
$2,009 Estimated rent
Home value
$261,600
$238,000 - $288,000
$2,009/mo
Zestimate® history
Loading...
Owner options
Explore your selling options
What's special
Welcome home to this charming 3-bedroom ranch located in the desirable Oswego School District! This well-maintained property features numerous updates, including newer HVAC, hot water heater, refrigerator, oven, and microwave. The spacious living room is filled with natural light thanks to its large windows, creating a warm and inviting atmosphere. The kitchen offers white cabinetry, recessed lighting, and stainless steel appliances, and flows seamlessly into the dining area-perfect for gatherings and entertaining, with a sliding door leading to the backyard patio. Enjoy the convenience of first-floor laundry with additional cabinet space. The fully fenced yard includes two storage sheds and a patio space ideal for outdoor enjoyment. The oversized driveway provides ample parking. All this, plus walking distance to a local park and the Winrock Pool!
Zillow last checked: 8 hours ago
Listing updated: June 06, 2025 at 01:58pm
Listing courtesy of:
Adam Stary 630-615-5500,
eXp Realty
Bought with:
Susan Ellis
Realty Executives Success
Source: MRED as distributed by MLS GRID,MLS#: 12325241
Facts & features
Interior
Bedrooms & bathrooms
- Bedrooms: 3
- Bathrooms: 1
- Full bathrooms: 1
Primary bedroom
- Level: Main
- Area: 231 Square Feet
- Dimensions: 21X11
Bedroom 2
- Level: Main
- Area: 140 Square Feet
- Dimensions: 10X14
Bedroom 3
- Level: Main
- Area: 90 Square Feet
- Dimensions: 10X9
Dining room
- Level: Main
- Area: 104 Square Feet
- Dimensions: 13X8
Kitchen
- Features: Kitchen (Eating Area-Table Space)
- Level: Main
- Area: 60 Square Feet
- Dimensions: 12X5
Laundry
- Level: Main
- Area: 56 Square Feet
- Dimensions: 8X7
Living room
- Level: Main
- Area: 192 Square Feet
- Dimensions: 16X12
Heating
- Natural Gas, Forced Air
Cooling
- Central Air
Appliances
- Included: Range, Microwave, Dishwasher, Refrigerator, Washer, Dryer
Features
- Basement: None
Interior area
- Total structure area: 0
- Total interior livable area: 1,096 sqft
Property
Parking
- Parking features: Asphalt
Accessibility
- Accessibility features: No Disability Access
Features
- Stories: 1
- Patio & porch: Patio
- Fencing: Fenced
Lot
- Size: 5,662 sqft
Details
- Additional structures: Shed(s)
- Parcel number: 0304279002
- Special conditions: None
- Other equipment: Ceiling Fan(s)
Construction
Type & style
- Home type: SingleFamily
- Architectural style: Ranch
- Property subtype: Single Family Residence
Materials
- Vinyl Siding
- Roof: Asphalt
Condition
- New construction: No
- Year built: 1974
Utilities & green energy
- Sewer: Public Sewer
- Water: Public
Community & neighborhood
Security
- Security features: Carbon Monoxide Detector(s)
Community
- Community features: Park, Curbs, Sidewalks, Street Paved
Location
- Region: Montgomery
- Subdivision: Boulder Hill
HOA & financial
HOA
- Services included: None
Other
Other facts
- Listing terms: FHA
- Ownership: Fee Simple
Price history
| Date | Event | Price |
|---|---|---|
| 9/24/2025 | Sold | $260,000$237/sqft |
Source: Public Record Report a problem | ||
| 6/6/2025 | Sold | $260,000+4%$237/sqft |
Source: | ||
| 4/28/2025 | Contingent | $250,000$228/sqft |
Source: | ||
| 4/23/2025 | Listed for sale | $250,000+59.2%$228/sqft |
Source: | ||
| 6/15/2005 | Sold | $157,000+69.7%$143/sqft |
Source: Public Record Report a problem | ||
Public tax history
| Year | Property taxes | Tax assessment |
|---|---|---|
| 2024 | $4,802 +5.1% | $66,665 +13% |
| 2023 | $4,568 +6.8% | $58,995 +9% |
| 2022 | $4,275 +12.5% | $54,124 +14.5% |
Find assessor info on the county website
Neighborhood: Boulder Hill
Nearby schools
GreatSchools rating
- 2/10Long Beach Elementary SchoolGrades: PK-5Distance: 0.4 mi
- 6/10Plank Junior High SchoolGrades: 6-8Distance: 2.1 mi
- 9/10Oswego East High SchoolGrades: 9-12Distance: 2.5 mi
Schools provided by the listing agent
- Elementary: Long Beach Elementary School
- Middle: Plank Junior High School
- High: Oswego East High School
- District: 308
Source: MRED as distributed by MLS GRID. This data may not be complete. We recommend contacting the local school district to confirm school assignments for this home.

Get pre-qualified for a loan
At Zillow Home Loans, we can pre-qualify you in as little as 5 minutes with no impact to your credit score.An equal housing lender. NMLS #10287.
Sell for more on Zillow
Get a free Zillow Showcase℠ listing and you could sell for .
$261,600
2% more+ $5,232
With Zillow Showcase(estimated)
$266,832
