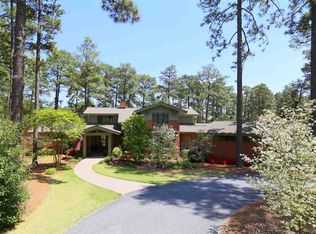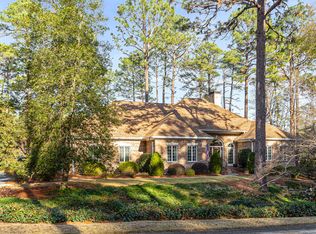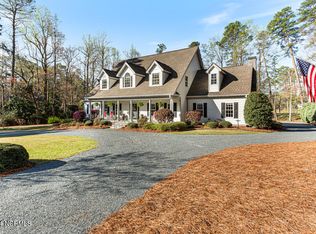The ultimate in one story, luxury, golf front living in the desirable gated community of Fairwoods on 7, one block from the Historic Village of Pinehurst. Built by Cottrell Builders, this home has graceful and traditional charm. Open design with soaring ceilings and floor to ceiling pella windows. Nothing was spared in either design or quality of materials including specially designed Honduran mahogany double front doors with leaded glass, detailed millwork and expansive brick terrace across back of home. The grand entry gives immediate panoramic views of multiple fairways and majestic long leaf pines. Bright, custom, gourmet kitchen, large island with gas cooktop perfect for entertaining. Master His & Her private baths & large walk-in closets. Impeccable condition. New roof in 2018. WOW!Some of the many special features include: FOYER: Cutom Honduran mahogany double doors, hardwood floors DINING RM: hardwood floors, lighted tray ceiling, large bay widow flanked by built in shelves on each side BUTLER's PANTRY: extensive lower cabinetry and overhead cabinetry with glass paneled doors WET BAR: ice maker, access to LR and DR LIVING RM: dual sided fireplace with marble surround, Built-ins, deep tray ceiling, floor to ceiling Pella windows with golf view, sound system KITCHEN: island w gas cooktop, recessed lighting, warming drawer, large appliance "garage", double ovens, built-in microwave, sound system, open to family room FAMILY ROOM: dual sided, floor to ceiling fireplace, large eating area, overhead fan, floor to. ceiling windows with golf view, access to screened porch, MASTER: floor to ceiling Pella windows with golf view, overhead fan MASTER BATH: His & Hers private baths. Lady's bath has two walls of vanity and dressing table, whirlpool tub with stained glass window above. huge walk in closet with custom shelving, separate large shower in Man's bath with heated towel rack OFFICE: overhead fan, fllor to ceiling windows with view of golf course, door to brick patio BONUS ROOM: hardwood steps with access from hallway off kitchen, semi-finished includes flooring, electricity, HUGE storage area GARAGE: oversized. separage golf cart garage, room with workshop includes sink with hot & cold water Some of the many special features include: FOYER: Cutom Honduran mahogany double doors, hardwood floors DINING RM: hardwood floors, lighted tray ceiling, large bay widow flanked by built in shelves on each side BUTLER's PANTRY: extensive lower cabinetry and overhead cabinetry with glass paneled doors WET BAR: ice maker, access to LR and DR LIVING RM: dual sided fireplace with marble surround, Built-ins, deep tray ceiling, floor to ceiling Pella windows with golf view, sound system KITCHEN: island w gas cooktop, recessed lighting, warming drawer, large appliance "garage", double ovens, built-in microwave, sound system, open to family room FAMILY ROOM: dual sided, floor to ceiling fireplace, large eating area, overhead fan, floor to. ceiling windows with golf view, access to screened porch, MASTER: floor to ceiling Pella windows with golf view, overhead fan MASTER BATH: His & Hers private baths. Lady's bath has two walls of vanity and dressing table, whirlpool tub with stained glass window above. huge walk in closet with custom shelving, separate large shower in Man's bath with heated towel rack OFFICE: overhead fan, fllor to ceiling windows with view of golf course, door to brick patio BONUS ROOM: hardwood steps with access from hallway off kitchen, semi-finished includes flooring, electricity, HUGE storage area GARAGE: oversized. separage golf cart garage, room with workshop includes sink with hot & cold water
This property is off market, which means it's not currently listed for sale or rent on Zillow. This may be different from what's available on other websites or public sources.


