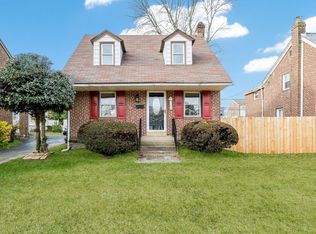Wonderful opportunity to purchase a charming and renovated home in desirable Ridley Township! First floor is open and spacious with large family room and gorgeous kitchen. Brand new cabinets, stainless steel appliances, recessed lighting, and eat-in dining area. A bonus room with half bath on first floor can be used for office, playroom, dining room, many options! New double doors open to the rear patio and nice sized back yard with a storage shed. On the second floor are three large bedrooms, plenty of closet space, and a renovated bathroom with tub/shower. The finished basement offers additional sq ft and is perfect for a media room/home gym/home office. Laundry room in lower level. Outside is shared driveway with private parking. Enjoy easy living with new HVAC, new roof, new siding, new doors, neutral paint, new floors, and so much more! Close to shopping, dining, schools, and access to major highways. Welcome home! 2022-09-16
This property is off market, which means it's not currently listed for sale or rent on Zillow. This may be different from what's available on other websites or public sources.

