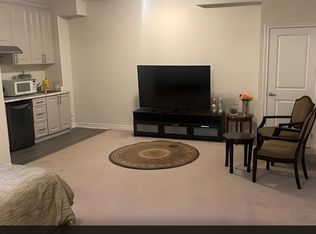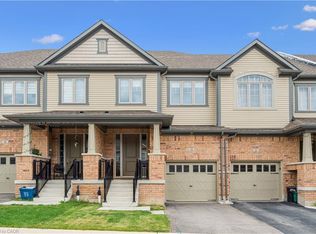Sold for $1,000,000 on 09/12/25
C$1,000,000
145 Haldimand St, Kitchener, ON N2R 0R2
4beds
2,090sqft
Single Family Residence, Residential
Built in 2021
3,270 Square Feet Lot
$-- Zestimate®
C$478/sqft
$-- Estimated rent
Home value
Not available
Estimated sales range
Not available
Not available
Loading...
Owner options
Explore your selling options
What's special
Welcome to this beautifully upgraded and fully finished 4 year old home in the sought-after Huron Park neighborhood. Featuring 4 spacious bedrooms and 4 bathrooms, this stunning property offers style, comfort, and functionality across all three levels with 9-foot ceilings throughout. The heart of the home is the chef-inspired kitchen with quartz countertops, functional island, stainless steel appliances, and a gas stove. Enjoy seamless flow into the open-concept living and dining areas, highlighted by hardwood and tile flooring on both the main and upper levels, and modern upgraded lighting throughout. Upstairs, the primary bedroom retreat impresses with a double door entry, tray ceiling, large walk in closet, a luxurious spa-like ensuite with stand alone tub, and tiled shower. Convenience speaks with an oversized walk in linen closet, and a second-floor laundry room fully equipped with cupboards, a sink, as well as quartz counters. The fully finished basement adds versatile living space, including a 3-piece bathroom, perfect for guests, a home gym, or an entertainment area. Step outside to a fully fenced backyard, featuring a large 2-tier composite deck and a contemporary gazebo, ideal for outdoor dining, entertaining, or relaxing in style. This move-in-ready home is a rare find in one of the area's most family-friendly communities. Don't miss your chance to make it yours!
Zillow last checked: 8 hours ago
Listing updated: September 11, 2025 at 09:19pm
Listed by:
Kyla Kahlen, Salesperson,
RE/MAX SOLID GOLD REALTY (II) LTD.
Source: ITSO,MLS®#: 40733508Originating MLS®#: Cornerstone Association of REALTORS®
Facts & features
Interior
Bedrooms & bathrooms
- Bedrooms: 4
- Bathrooms: 3
- Full bathrooms: 2
- 1/2 bathrooms: 1
- Main level bathrooms: 1
Other
- Level: Second
Bedroom
- Level: Second
Bedroom
- Level: Second
Bedroom
- Level: Second
Bathroom
- Features: 2-Piece
- Level: Main
Bathroom
- Features: 4-Piece
- Level: Second
Other
- Features: 5+ Piece
- Level: Second
Dining room
- Level: Main
Eat in kitchen
- Level: Main
Foyer
- Level: Main
Laundry
- Level: Second
Living room
- Level: Main
Mud room
- Level: Main
Heating
- Forced Air, Natural Gas
Cooling
- Central Air
Appliances
- Included: Water Softener, Dishwasher, Dryer, Gas Oven/Range, Range Hood, Refrigerator
Features
- Auto Garage Door Remote(s), Ceiling Fan(s), Central Vacuum Roughed-in
- Windows: Window Coverings
- Basement: Full,Finished,Sump Pump
- Number of fireplaces: 1
- Fireplace features: Family Room, Gas
Interior area
- Total structure area: 2,090
- Total interior livable area: 2,090 sqft
- Finished area above ground: 2,090
Property
Parking
- Total spaces: 4
- Parking features: Attached Garage, Private Drive Double Wide
- Attached garage spaces: 2
- Uncovered spaces: 2
Features
- Patio & porch: Deck
- Fencing: Full
- Frontage type: South
- Frontage length: 30.00
Lot
- Size: 3,270 sqft
- Dimensions: 30 x 109
- Features: Urban, Park, Public Transit, Rec./Community Centre, Schools, Shopping Nearby, Trails
Details
- Additional structures: Gazebo
- Parcel number: 227222712
- Zoning: R6
Construction
Type & style
- Home type: SingleFamily
- Architectural style: Two Story
- Property subtype: Single Family Residence, Residential
Materials
- Brick, Vinyl Siding
- Foundation: Poured Concrete
- Roof: Asphalt Shing
Condition
- 0-5 Years
- New construction: No
- Year built: 2021
Utilities & green energy
- Sewer: Sewer (Municipal)
- Water: Municipal-Metered
Community & neighborhood
Security
- Security features: Smoke Detector
Location
- Region: Kitchener
Price history
| Date | Event | Price |
|---|---|---|
| 9/12/2025 | Sold | C$1,000,000C$478/sqft |
Source: ITSO #40733508 | ||
Public tax history
Tax history is unavailable.
Neighborhood: Huron South
Nearby schools
GreatSchools rating
No schools nearby
We couldn't find any schools near this home.

