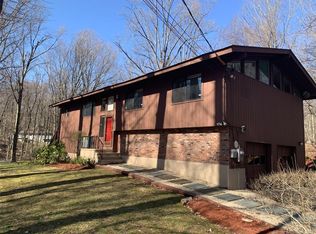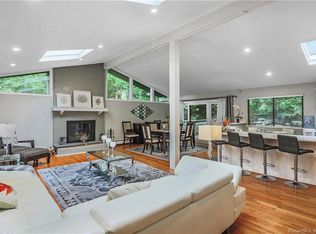Sold for $780,000
$780,000
145 Guinea Road, Stamford, CT 06903
3beds
2,000sqft
Single Family Residence
Built in 1974
1.55 Acres Lot
$779,800 Zestimate®
$390/sqft
$4,107 Estimated rent
Home value
$779,800
$702,000 - $866,000
$4,107/mo
Zestimate® history
Loading...
Owner options
Explore your selling options
What's special
Welcome to 145 Guinea Road, a charming 3-bedroom, 2-bath ranch that perfectly blends privacy, tranquility, and modern comforts. Situated near the Greenwich border in the desirable North Stamford area, this home offers the ideal retreat from the hustle and bustle while maintaining convenient access to both Stamford and Greenwich amenities. Designed for easy, one-level living, the home boasts an open and airy floor plan with vaulted ceilings that create a sense of spaciousness. The remodeled kitchen is a chef's dream, featuring stainless steel appliances, a large island, and eat-in area perfect for casual meals or entertaining.The master suite is a true sanctuary, featuring a beautifully updated bathroom that combines style and functionality. The additional two bedrooms and a full bath provide ample space for family or guests. The office/den, complete with a closet, offers flexibility as a potential 4th bedroom. Whether you're working from home or hosting guests, this space adapts to your needs. Surrounded by lush, wooded surroundings, this property is perfect for those seeking serenity and a connection with nature. Despite its peaceful setting, the home is just a short drive to shopping, trains, and offers a great commuter location, making it ideal for those balancing work and relaxation. This is one-level living at its finest, combining comfort, style, and convenience. Don't miss the chance to make this tranquil retreat your own!
Zillow last checked: 8 hours ago
Listing updated: July 11, 2025 at 08:15am
Listed by:
Kristin Egmont 203-536-2626,
Coldwell Banker Realty 203-227-8424
Bought with:
Katryna Margolies, RES.0823086
Keller Williams Prestige Prop.
Source: Smart MLS,MLS#: 24091342
Facts & features
Interior
Bedrooms & bathrooms
- Bedrooms: 3
- Bathrooms: 2
- Full bathrooms: 2
Primary bedroom
- Features: High Ceilings, Bedroom Suite, Full Bath, Stall Shower, Hardwood Floor
- Level: Main
Bedroom
- Features: Hardwood Floor
- Level: Main
Bedroom
- Features: Hardwood Floor
- Level: Main
Primary bathroom
- Features: Remodeled, Stall Shower, Tile Floor
- Level: Main
Dining room
- Features: Vaulted Ceiling(s), Sliders, Hardwood Floor
- Level: Main
Kitchen
- Features: Remodeled, Granite Counters, Eating Space, Kitchen Island
- Level: Main
Living room
- Features: Vaulted Ceiling(s), Combination Liv/Din Rm, Fireplace, Sliders, Hardwood Floor
- Level: Main
Office
- Features: Vaulted Ceiling(s), Hardwood Floor
- Level: Main
Heating
- Baseboard, Steam, Oil
Cooling
- Central Air
Appliances
- Included: Electric Cooktop, Oven, Dishwasher, Washer, Dryer, Water Heater
- Laundry: Main Level
Features
- Wired for Data, Entrance Foyer
- Basement: Crawl Space
- Attic: None
- Number of fireplaces: 1
Interior area
- Total structure area: 2,000
- Total interior livable area: 2,000 sqft
- Finished area above ground: 2,000
Property
Parking
- Total spaces: 2
- Parking features: Attached, Garage Door Opener
- Attached garage spaces: 2
Features
- Patio & porch: Deck
- Exterior features: Rain Gutters
Lot
- Size: 1.55 Acres
- Features: Level
Details
- Additional structures: Shed(s)
- Parcel number: 336410
- Zoning: RA2
Construction
Type & style
- Home type: SingleFamily
- Architectural style: Ranch
- Property subtype: Single Family Residence
Materials
- Wood Siding
- Foundation: Concrete Perimeter
- Roof: Asphalt
Condition
- New construction: No
- Year built: 1974
Utilities & green energy
- Sewer: Septic Tank
- Water: Well
Community & neighborhood
Community
- Community features: Medical Facilities, Park, Private School(s), Stables/Riding
Location
- Region: Stamford
- Subdivision: North Stamford
Price history
| Date | Event | Price |
|---|---|---|
| 7/10/2025 | Sold | $780,000+1.3%$390/sqft |
Source: | ||
| 6/23/2025 | Pending sale | $769,999$385/sqft |
Source: | ||
| 5/21/2025 | Price change | $769,999-3.8%$385/sqft |
Source: | ||
| 5/2/2025 | Listed for sale | $799,999+25.6%$400/sqft |
Source: | ||
| 3/1/2022 | Sold | $637,000+0.3%$319/sqft |
Source: | ||
Public tax history
| Year | Property taxes | Tax assessment |
|---|---|---|
| 2025 | $11,312 +2.6% | $484,260 |
| 2024 | $11,022 -6.9% | $484,260 |
| 2023 | $11,845 +14.7% | $484,260 +23.4% |
Find assessor info on the county website
Neighborhood: Westover
Nearby schools
GreatSchools rating
- 3/10Roxbury SchoolGrades: K-5Distance: 1.7 mi
- 4/10Cloonan SchoolGrades: 6-8Distance: 3.7 mi
- 3/10Westhill High SchoolGrades: 9-12Distance: 1.6 mi
Schools provided by the listing agent
- Elementary: Roxbury
- Middle: Cloonan
- High: Westhill
Source: Smart MLS. This data may not be complete. We recommend contacting the local school district to confirm school assignments for this home.
Get pre-qualified for a loan
At Zillow Home Loans, we can pre-qualify you in as little as 5 minutes with no impact to your credit score.An equal housing lender. NMLS #10287.
Sell for more on Zillow
Get a Zillow Showcase℠ listing at no additional cost and you could sell for .
$779,800
2% more+$15,596
With Zillow Showcase(estimated)$795,396

