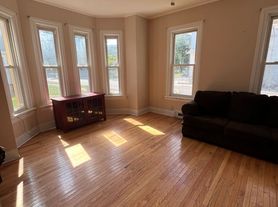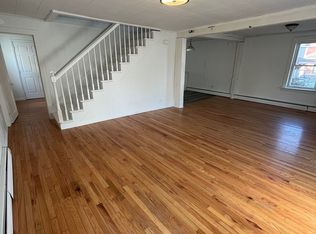Welcome to this charming 3 bedroom, 1.5 bathroom house located in Howard, PA. This newly remodeled home features both finished and unfinished storage space, perfect for keeping your belongings organized. The finished basement provides additional living space for relaxation or entertainment. The large yard offers plenty of room for outdoor activities and gatherings. This family-friendly home is ideal for those looking for a comfortable and spacious living environment. Don't miss out on the opportunity to make this house your new home!
House for rent
$1,500/mo
145 Grove St, Howard, PA 16841
3beds
--sqft
Price may not include required fees and charges.
Single family residence
Available now
Cats, dogs OK
-- A/C
In unit laundry
-- Parking
-- Heating
What's special
- 23 days |
- -- |
- -- |
Travel times
Renting now? Get $1,000 closer to owning
Unlock a $400 renter bonus, plus up to a $600 savings match when you open a Foyer+ account.
Offers by Foyer; terms for both apply. Details on landing page.
Facts & features
Interior
Bedrooms & bathrooms
- Bedrooms: 3
- Bathrooms: 2
- Full bathrooms: 1
- 1/2 bathrooms: 1
Appliances
- Included: Dishwasher, Dryer, Refrigerator, Washer
- Laundry: In Unit
Features
- Has basement: Yes
Property
Parking
- Details: Contact manager
Features
- Exterior features: Family Friendly, Finished and unfinished Storage, Fire Extinguisher, Lawn, Newly Remodeled, Smoke Alarms, Stovetop/Oven
Details
- Parcel number: 270020090000
Construction
Type & style
- Home type: SingleFamily
- Property subtype: Single Family Residence
Community & HOA
Location
- Region: Howard
Financial & listing details
- Lease term: Contact For Details
Price history
| Date | Event | Price |
|---|---|---|
| 9/23/2025 | Listing removed | $240,000 |
Source: | ||
| 8/18/2025 | Price change | $1,500-11.8% |
Source: Zillow Rentals | ||
| 8/14/2025 | Listed for rent | $1,700 |
Source: Zillow Rentals | ||
| 8/12/2025 | Listed for sale | $240,000 |
Source: | ||
| 7/28/2025 | Listing removed | $1,700 |
Source: Zillow Rentals | ||

