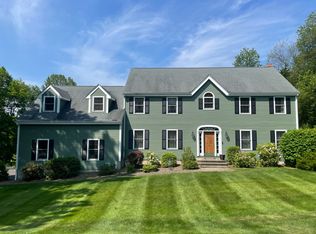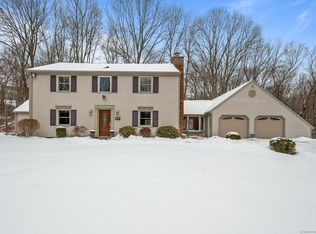Not your cookie-cutter colonial! This 3600+ sf immaculate, bright and sunny home has some exceptional details including a sunken family room with gas fireplace, beams and vaulted ceiling; a first floor office/study with pocket doors and a circular staircase to the upper level; a two-story foyer with palladian window; first floor bedroom with nearby full bath; the kitchen, which leads out to an over-sized deck, has granite counters, stainless steel appliances and tile backsplash. The upper level includes a master bedroom with vaulted ceiling, a full master bath with double sinks, and there's access from the bedroom to the loft overlooking the family room. Two additional bedrooms and full bath complete the second floor. The heated 3-car garage has hot and cold running water. The basement includes a workshop and a finished 200 sf playroom/media room which is not included in the square footage. The home has central air, oil and propane heating, Marvin windows, 2x6 construction, a newer life-time roof, vinyl siding, a brand new paved driveway, and very private back yard. Great home for entertaining or just enjoying life!
This property is off market, which means it's not currently listed for sale or rent on Zillow. This may be different from what's available on other websites or public sources.


