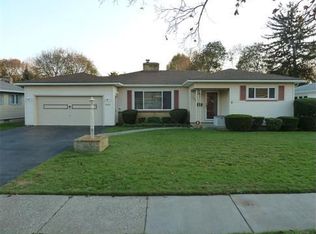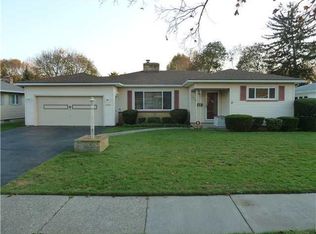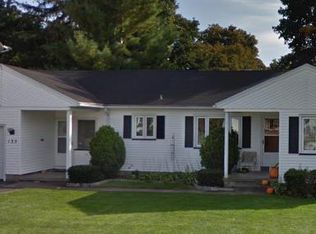Spacious Ranch nestled on a peaceful street in Irondequoit. You are greeted at the front door by an entryway open to the large living room. A wood burning fireplace in the living room with keep you cozy on cold winter nights. The eat in kitchen offers plenty of storage in the cabinets and an abundance of counter space. Down the hallway you will find 3 bedrooms and a full bath. Extra living space can be found in the massive fully finished basement which includes a half bath, spacious laundry room and cedar closet. You will not run out of space here! Outside you will fall in love with the private fully fenced yard. A 5 year old roof and newer electric service will give you peace of mind. This is one that you wonât want to miss! Come see everything this one has to offer! *Delayed Negotiations until Tuesday February 2nd at 11:00am.*
This property is off market, which means it's not currently listed for sale or rent on Zillow. This may be different from what's available on other websites or public sources.


