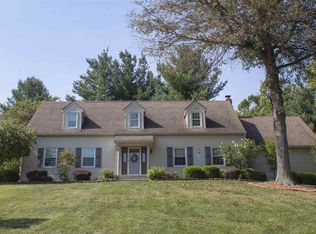Sold
$314,000
145 Goodnight Rd, Martinsville, IN 46151
3beds
1,789sqft
Residential, Single Family Residence
Built in 1989
0.61 Acres Lot
$321,500 Zestimate®
$176/sqft
$1,871 Estimated rent
Home value
$321,500
$264,000 - $395,000
$1,871/mo
Zestimate® history
Loading...
Owner options
Explore your selling options
What's special
Great opportunity for a 3 bedroom, 2 bath home. Beautiful setting in Shireman Estates. Move in ready. Enjoy mornings or evenings on the deck or 3 season sunroom. Eat-in kitchen and formal dining room gives plenty of space for family gatherings. Refrigerator, microwave, and dishwasher purchased in 2024. Range in 2023. New roof in 2022. Pull down attic access has a large area for extra storage along with many closets throughout the home. The property also has a nice size mini-barn. 2-car attached garage along with extra parking along the asphalt driveway. Don't miss out on this property. Set up your showing today.
Zillow last checked: 8 hours ago
Listing updated: June 25, 2025 at 03:03pm
Listing Provided by:
G. Michael Johnson 317-446-8766,
Central Indiana Town & Country
Bought with:
Michelle Chandler
Keller Williams Indy Metro S
Source: MIBOR as distributed by MLS GRID,MLS#: 22022656
Facts & features
Interior
Bedrooms & bathrooms
- Bedrooms: 3
- Bathrooms: 2
- Full bathrooms: 2
- Main level bathrooms: 2
- Main level bedrooms: 3
Primary bedroom
- Features: Laminate Hardwood
- Level: Main
- Area: 225 Square Feet
- Dimensions: 15 x 15
Bedroom 2
- Features: Carpet
- Level: Main
- Area: 117 Square Feet
- Dimensions: 13 x 9
Bedroom 3
- Features: Carpet
- Level: Main
- Area: 132 Square Feet
- Dimensions: 11 x 12
Breakfast room
- Features: Other
- Level: Main
- Area: 88 Square Feet
- Dimensions: 8 x 11
Dining room
- Features: Parquet
- Level: Main
- Area: 121 Square Feet
- Dimensions: 11 x 11
Kitchen
- Features: Other
- Level: Main
- Area: 132 Square Feet
- Dimensions: 11 x 12
Laundry
- Features: Vinyl
- Level: Main
- Area: 70 Square Feet
- Dimensions: 10 x 7
Living room
- Features: Carpet
- Level: Main
- Area: 304 Square Feet
- Dimensions: 19 x 16
Heating
- Forced Air
Appliances
- Included: Dishwasher, Dryer, Gas Water Heater, Microwave, Gas Oven, Refrigerator, Washer, Water Softener Owned
- Laundry: Main Level
Features
- Attic Access, Attic Pull Down Stairs, Double Vanity, Eat-in Kitchen
- Windows: Wood Frames
- Has basement: No
- Attic: Access Only,Pull Down Stairs
- Number of fireplaces: 1
- Fireplace features: Electric, Living Room
Interior area
- Total structure area: 1,789
- Total interior livable area: 1,789 sqft
Property
Parking
- Total spaces: 2
- Parking features: Attached
- Attached garage spaces: 2
Features
- Levels: One
- Stories: 1
- Patio & porch: Covered, Deck
Lot
- Size: 0.61 Acres
Details
- Parcel number: 550934255008000021
- Horse amenities: None
Construction
Type & style
- Home type: SingleFamily
- Architectural style: Ranch
- Property subtype: Residential, Single Family Residence
Materials
- Brick, Cedar
- Foundation: Crawl Space
Condition
- New construction: No
- Year built: 1989
Utilities & green energy
- Water: Municipal/City
- Utilities for property: Electricity Connected, Water Connected
Community & neighborhood
Security
- Security features: Security System Leased
Location
- Region: Martinsville
- Subdivision: Shireman Estates
Price history
| Date | Event | Price |
|---|---|---|
| 6/18/2025 | Sold | $314,000-3.4%$176/sqft |
Source: | ||
| 5/18/2025 | Pending sale | $325,000$182/sqft |
Source: | ||
| 3/27/2025 | Listed for sale | $325,000-6.9%$182/sqft |
Source: | ||
| 11/15/2024 | Listing removed | $349,000$195/sqft |
Source: | ||
| 9/30/2024 | Listed for sale | $349,000$195/sqft |
Source: | ||
Public tax history
| Year | Property taxes | Tax assessment |
|---|---|---|
| 2024 | $2,362 +10.1% | $264,700 |
| 2023 | $2,145 +30.9% | $264,700 +10.2% |
| 2022 | $1,639 +8.5% | $240,300 +27% |
Find assessor info on the county website
Neighborhood: 46151
Nearby schools
GreatSchools rating
- 5/10Charles L Smith Elementary SchoolGrades: PK-4Distance: 1 mi
- 7/10John R. Wooden Middle SchoolGrades: 6-8Distance: 1.6 mi
- 4/10Martinsville High SchoolGrades: 9-12Distance: 1.3 mi
Schools provided by the listing agent
- Middle: John R. Wooden Middle School
Source: MIBOR as distributed by MLS GRID. This data may not be complete. We recommend contacting the local school district to confirm school assignments for this home.
Get a cash offer in 3 minutes
Find out how much your home could sell for in as little as 3 minutes with a no-obligation cash offer.
Estimated market value
$321,500
Get a cash offer in 3 minutes
Find out how much your home could sell for in as little as 3 minutes with a no-obligation cash offer.
Estimated market value
$321,500
