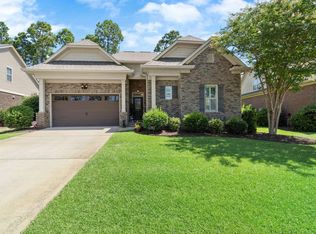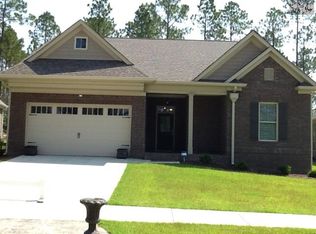***PRICED REDUCED- Gated Upscale Country Club Courtyard Living! This beautiful home is maintenance-free located in the gated Villas community of Woodcreek Farms. HOA covers Front and Back Yard maintenance, landscaping, sprinkler water and common area maintenance. Inside boasts 3 generous bedrooms. The owners retreat has a spa-like bathroom complete with tile shower, extra large garden tub and walk-in closet with built-ins. Second bedroom has cathedral ceilings and shared bathroom. The 3rd bedroom is located upstairs and has its own full private bathroom, perfect for a second owner's suite or room for a growing teenager. The open concept living area and chef's kitchen is perfect for gatherings. This open concept and easy-living plan features upgrades throughout including: gas fireplace, surround sound throughout, coffered and vaulted ceilings, heavy molding throughout, central vac to make cleanup a breeze and custom blinds and plantation shutters to add an extra touch of elegance. Silestone Quartz countertops in kitchen and bathrooms. The kitchen offers includes a large island, gas cooktop range, pot filler, tile backsplash, and an eat-in area off the kitchen Beautiful sun room with full glass windows includes AC and heat for year round enjoyment! Extra space in upstairs attic could be transformed to your own in-home theater! Schedule your showing today!
This property is off market, which means it's not currently listed for sale or rent on Zillow. This may be different from what's available on other websites or public sources.

