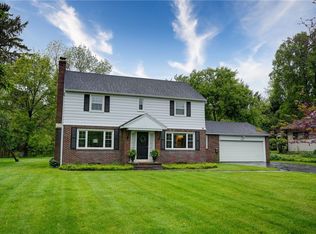Closed
$675,000
145 Georgian Court Rd, Rochester, NY 14610
4beds
2,524sqft
Single Family Residence
Built in 1950
0.35 Acres Lot
$731,200 Zestimate®
$267/sqft
$3,712 Estimated rent
Home value
$731,200
$680,000 - $790,000
$3,712/mo
Zestimate® history
Loading...
Owner options
Explore your selling options
What's special
Nestled on a serene street, neighboring the Houston Barnard district, this meticulously updated residence is an oasis of modern comfort and style. The inviting split-level layout bathes the interior in natural light. Situated on 0.35 acres of land, this property offers seclusion and room to grow for anyone seeking tranquility within reach of Brighton schools and urban conveniences. Embrace community living with friendly neighbors and engaging local events like the annual summer picnic and Halloween parade. Step inside to find gleaming hardwood floors throughout, leading you to a luxurious first-floor main suite complete with an en-suite full bath boasting a shower, jacuzzi tub, and private backyard access. The heart of the home unfolds in the chef's dream kitchen renovated in 2021—adorned with Kemper cabinets, granite countertops, top-of-the-line SS appliances including upgraded lighting. A cozy gas fireplace framed by custom tilework sets the tone in the living room with picture window and large bay window. Upstairs reveals three generous bedrooms featuring hardwood flooring alongside two full baths; one bedroom serves as a bonus primary suite. Delayed Negotiations 6/24 at 2pm
Zillow last checked: 8 hours ago
Listing updated: August 09, 2024 at 11:37pm
Listed by:
Kimberly Paulene Hogue 585-280-6916,
Redfin Real Estate
Bought with:
Danielle Windus-Cook, 10301221673
RE/MAX Titanium LLC
Source: NYSAMLSs,MLS#: R1546092 Originating MLS: Rochester
Originating MLS: Rochester
Facts & features
Interior
Bedrooms & bathrooms
- Bedrooms: 4
- Bathrooms: 4
- Full bathrooms: 3
- 1/2 bathrooms: 1
- Main level bathrooms: 2
- Main level bedrooms: 1
Heating
- Gas, Zoned, Baseboard
Cooling
- Zoned, Central Air
Appliances
- Included: Double Oven, Dryer, Dishwasher, Exhaust Fan, Gas Cooktop, Disposal, Gas Water Heater, Indoor Grill, Microwave, Range, Refrigerator, Range Hood, Washer
Features
- Breakfast Bar, Cedar Closet(s), Ceiling Fan(s), Central Vacuum, Eat-in Kitchen, Granite Counters, Jetted Tub, Skylights, Bedroom on Main Level, Bath in Primary Bedroom, Programmable Thermostat
- Flooring: Carpet, Hardwood, Tile, Varies
- Windows: Skylight(s)
- Basement: Crawl Space,Partially Finished,Sump Pump
- Number of fireplaces: 1
Interior area
- Total structure area: 2,524
- Total interior livable area: 2,524 sqft
Property
Parking
- Total spaces: 2
- Parking features: Attached, Garage, Driveway, Garage Door Opener
- Attached garage spaces: 2
Accessibility
- Accessibility features: Accessible Bedroom
Features
- Levels: Two
- Stories: 2
- Patio & porch: Patio
- Exterior features: Blacktop Driveway, Fence, Play Structure, Patio, Private Yard, See Remarks
- Fencing: Partial
Lot
- Size: 0.35 Acres
- Dimensions: 90 x 165
- Features: Residential Lot
Details
- Parcel number: 2620001370800001073000
- Special conditions: Standard
Construction
Type & style
- Home type: SingleFamily
- Architectural style: Split Level
- Property subtype: Single Family Residence
Materials
- Cedar, Frame, Stone
- Foundation: Block
- Roof: Asphalt
Condition
- Resale
- Year built: 1950
Utilities & green energy
- Electric: Circuit Breakers
- Sewer: Connected
- Water: Connected, Public
- Utilities for property: High Speed Internet Available, Sewer Connected, Water Connected
Community & neighborhood
Location
- Region: Rochester
- Subdivision: Abram F Nellis Amd Map
Other
Other facts
- Listing terms: Cash,Conventional,FHA,VA Loan
Price history
| Date | Event | Price |
|---|---|---|
| 8/5/2024 | Sold | $675,000+17.4%$267/sqft |
Source: | ||
| 6/27/2024 | Pending sale | $575,000$228/sqft |
Source: | ||
| 6/23/2024 | Listing removed | -- |
Source: | ||
| 6/18/2024 | Listed for sale | $575,000+85.5%$228/sqft |
Source: | ||
| 8/28/2014 | Sold | $310,000$123/sqft |
Source: | ||
Public tax history
| Year | Property taxes | Tax assessment |
|---|---|---|
| 2024 | -- | $337,300 |
| 2023 | -- | $337,300 |
| 2022 | -- | $337,300 |
Find assessor info on the county website
Neighborhood: 14610
Nearby schools
GreatSchools rating
- NACouncil Rock Primary SchoolGrades: K-2Distance: 0.5 mi
- 7/10Twelve Corners Middle SchoolGrades: 6-8Distance: 1.4 mi
- 8/10Brighton High SchoolGrades: 9-12Distance: 1.5 mi
Schools provided by the listing agent
- District: Brighton
Source: NYSAMLSs. This data may not be complete. We recommend contacting the local school district to confirm school assignments for this home.
