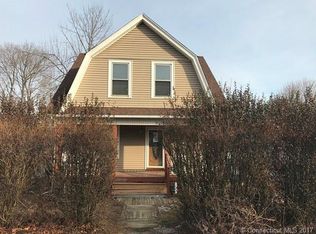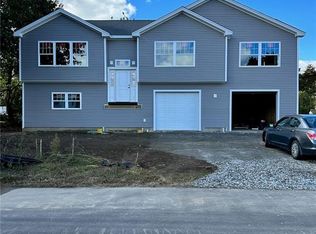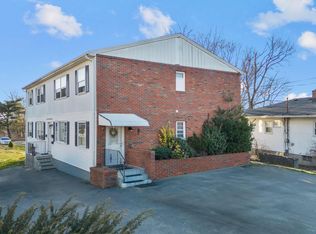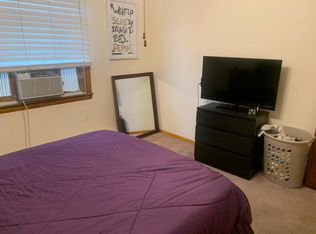Sold for $320,000
$320,000
145 Geddes Terrace, Waterbury, CT 06708
4beds
1,830sqft
Single Family Residence
Built in 1899
10,018.8 Square Feet Lot
$330,700 Zestimate®
$175/sqft
$2,361 Estimated rent
Home value
$330,700
$294,000 - $374,000
$2,361/mo
Zestimate® history
Loading...
Owner options
Explore your selling options
What's special
Welcome to 145 Geddes Terrace, a spacious 4-bedroom, 2-bath colonial in Waterbury's sought-after Town Plot area. This versatile home offers space for extended family, in-law living, rental income potential, or an easy conversion back to a traditional single-family home. Built in 1899 and fully remodeled in 1986, this home blends historic charm with modern updates. The first floor features a 2 bedroom in-law suite with a kitchen, full bath, and a convenient main-floor washer and dryer. Step outside to a screened-in porch and Trex deck, both overlooking a beautifully manicured backyard. Upstairs, you'll find two additional bedrooms, a kitchen, a full bath, and cozy propane fireplace. Enjoy central air on and heated kitchen floors on the second floor for extra comfort. The heated basement with high ceilings offers great potential for an additional finished living space. There is also an attic and an ample storage space throughout the home. Located just minutes from I-84 and Route 8, hospitals, schools, restaurants and parks, this move-in-ready home offers endless possibilities. Schedule your showing today!
Zillow last checked: 8 hours ago
Listing updated: May 06, 2025 at 10:57am
Listed by:
Monique Jacobs 475-295-6492,
RE/MAX RISE 203-806-1435
Bought with:
Courtney McManus, REB.0794144
The Agency
Source: Smart MLS,MLS#: 24071926
Facts & features
Interior
Bedrooms & bathrooms
- Bedrooms: 4
- Bathrooms: 2
- Full bathrooms: 2
Primary bedroom
- Level: Main
Primary bedroom
- Level: Upper
Bedroom
- Level: Main
Bedroom
- Level: Upper
Bathroom
- Level: Main
Bathroom
- Level: Upper
Kitchen
- Level: Main
Kitchen
- Level: Upper
Living room
- Level: Main
Living room
- Features: Fireplace
- Level: Upper
Heating
- Hot Water, Bottle Gas, Natural Gas, Propane
Cooling
- Central Air
Appliances
- Included: Oven/Range, Microwave, Range Hood, Refrigerator, Electric Water Heater, Water Heater
- Laundry: Main Level
Features
- In-Law Floorplan
- Basement: Full,Unfinished
- Attic: Access Via Hatch
- Number of fireplaces: 1
Interior area
- Total structure area: 1,830
- Total interior livable area: 1,830 sqft
- Finished area above ground: 1,830
Property
Parking
- Parking features: None
Features
- Patio & porch: Deck, Covered
Lot
- Size: 10,018 sqft
- Features: Level
Details
- Parcel number: 1394452
- Zoning: RL
Construction
Type & style
- Home type: SingleFamily
- Architectural style: Colonial
- Property subtype: Single Family Residence
Materials
- Vinyl Siding
- Foundation: Stone
- Roof: Asphalt
Condition
- New construction: No
- Year built: 1899
Utilities & green energy
- Sewer: Public Sewer
- Water: Public
Community & neighborhood
Community
- Community features: Medical Facilities, Park, Playground, Private School(s), Shopping/Mall
Location
- Region: Waterbury
- Subdivision: Town Plot
Price history
| Date | Event | Price |
|---|---|---|
| 5/6/2025 | Sold | $320,000+4.9%$175/sqft |
Source: | ||
| 4/24/2025 | Pending sale | $305,000$167/sqft |
Source: | ||
| 3/1/2025 | Listed for sale | $305,000-12.6%$167/sqft |
Source: | ||
| 9/23/2024 | Listing removed | $349,000$191/sqft |
Source: | ||
| 9/16/2024 | Price change | $349,000-2.8%$191/sqft |
Source: | ||
Public tax history
| Year | Property taxes | Tax assessment |
|---|---|---|
| 2025 | $5,809 -9% | $129,150 |
| 2024 | $6,385 -8.8% | $129,150 |
| 2023 | $6,999 +42.6% | $129,150 +58.5% |
Find assessor info on the county website
Neighborhood: Brooklyn
Nearby schools
GreatSchools rating
- 5/10B. W. Tinker SchoolGrades: PK-5Distance: 0.3 mi
- 4/10West Side Middle SchoolGrades: 6-8Distance: 1.2 mi
- 1/10John F. Kennedy High SchoolGrades: 9-12Distance: 1.1 mi
Schools provided by the listing agent
- Elementary: B. W. Tinker
- High: John F. Kennedy
Source: Smart MLS. This data may not be complete. We recommend contacting the local school district to confirm school assignments for this home.
Get pre-qualified for a loan
At Zillow Home Loans, we can pre-qualify you in as little as 5 minutes with no impact to your credit score.An equal housing lender. NMLS #10287.
Sell with ease on Zillow
Get a Zillow Showcase℠ listing at no additional cost and you could sell for —faster.
$330,700
2% more+$6,614
With Zillow Showcase(estimated)$337,314



