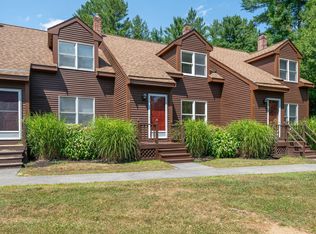The Warmth and Charm of Yesteryear! This 2008 Colonial has the feel of your Traditional Victorian/Colonial of days gone-by. Custom traditional appointments such as Large foyer entrance with gleaming wood floors and wood stairway, that flows up to 2nd floor. 1st floor has the modern conveniences of a 1st floor Master Bedroom with walk in closet and full bath with a roll in fully Tiled Double Shower. Eat-in Kitchen adjacent to Large living room with gas Fireplace and Pocket Doors. Full Laundry room on 1st floor and another full Bath. Additional Features: 1st floor has 9' ceilings, Oak floor has Parkay Trim Boarder, Separate Formal Dining Room. Additional 2-3 bedrooms on 2nd floor with a walk-in door to Attic over garage which can be finished off or used as Dry Storage. Utilities Top of the Line Buderus FHW Oil fired Boiler, Rinnai Wall, On Demand Gas Hot water, Venmar Air Exchange System to keep Humidity out. Propane Gas for Fireplace, Cooking, Dryer and Hot Water. On Dovers South side with easy access to Portsmouth, Schools and Shopping. For those who won't abide the ordinary! You've earned the right to enjoy the best!
This property is off market, which means it's not currently listed for sale or rent on Zillow. This may be different from what's available on other websites or public sources.
