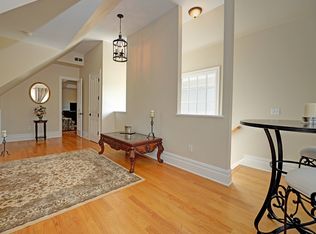Located just 3 miles from downtown Fairfield, on a premier st, this custom home sits privately behind lush landscaping & welcomes you w/ a large front porch & 3 car garage encased in stone & topped w/ a cupola. As you enter, be prepared to be wowed as you experience the true meaning of home. The foyer opens to a perfectly designed floor plan dressed in gorgeous details such as crown molding, 10ft ceilings, paneled walls, built-ins, hardwood flrs, state-of-the-art sound system & high-end appliances. The dining room is complete w/ a wet bar & is the a perfect partner to the large EIK which opens to the Family Rm & has sliding doors opening to 2 terraces - perfect for entertaining. Don't miss the 1st flr en-suite bedrm, mudroom, home office open to the front porch & a huge bonus room above the garage - a space for everyone! The 2nd floor holds 3 en-suite bedrooms w/ WIC, 1 of 2 laundry rms & the luxurious master suite w/ 2 walk-in-closets & a sitting room warmed by a gas fireplace. The Lower Level feats a home gym, 1,000 bottle wine cellar, office, plenty of storage & a media room w/ projector...great for movie nights & Sunday Football. This perfection is finished outdoors w/ 2 bluestone terraces, a Viking outdoor kitchen, private 1 acre yard...entertainer's dream. Experience the lifestyle that people dream of & enjoy being spoiled by neighbors who become your friends, in a location where everything is at your fingertips, & in a home so pretty it should be on a Christmas card.
This property is off market, which means it's not currently listed for sale or rent on Zillow. This may be different from what's available on other websites or public sources.
