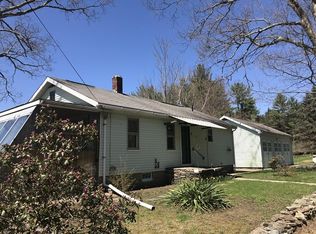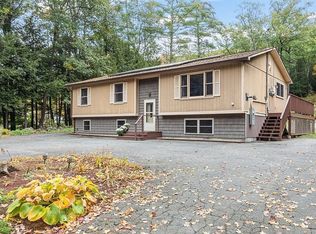M. L . . M. . .mm. . M. . . lol. O o ko m . . . Mom. . Mml. Omo om. Mm. M o ko mo. O.. m m. ., mm. Mo Mol. Ko m. . M. . M. O m m. O. M. M om. .m. . M ko. Mm. Mm mommm. L m. M. Mm m no. .. . M mm. Mm .o mm m mmm . M non m l m o. M. . M . O m. M . Mm.
This property is off market, which means it's not currently listed for sale or rent on Zillow. This may be different from what's available on other websites or public sources.

