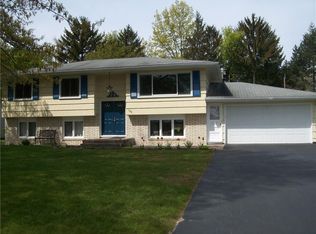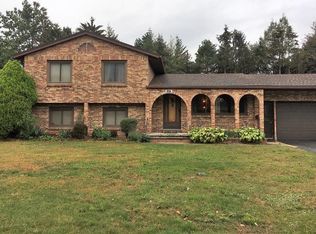Closed
$272,500
145 Frear Dr, Rochester, NY 14616
3beds
1,989sqft
Single Family Residence
Built in 1963
0.3 Acres Lot
$294,600 Zestimate®
$137/sqft
$2,398 Estimated rent
Home value
$294,600
$280,000 - $309,000
$2,398/mo
Zestimate® history
Loading...
Owner options
Explore your selling options
What's special
This gorgeous nearly 2000 SF split level has it all. Professional landscaping with stamped concrete on the approach to the front door. Enter the large family room with brand new gas fireplace and new carpet leads to light and bright sunroom and patio on this level. Eat in kitchen has quartz counters with new skylights, plenty of cabinets and large island. Large formal dining room with hardwood floors. Three good size bedrooms and two updated full baths. Newer roof, new windows, trex deck and a fabulous storage shed round out this move in ready offering.
SF provided is a result of field measure. Offer acceptance will be contingent on Owner finding suitable property.
Delayed negotiations until 6/5 at 2 pm.
Zillow last checked: 8 hours ago
Listing updated: September 01, 2023 at 02:06pm
Listed by:
Diane Springer 585-406-0312,
Howard Hanna
Bought with:
Ellieen R. Elliott, 40EL0826029
Howard Hanna
Source: NYSAMLSs,MLS#: R1474144 Originating MLS: Rochester
Originating MLS: Rochester
Facts & features
Interior
Bedrooms & bathrooms
- Bedrooms: 3
- Bathrooms: 2
- Full bathrooms: 2
- Main level bathrooms: 1
Heating
- Gas, Forced Air
Cooling
- Central Air
Appliances
- Included: Appliances Negotiable, Dishwasher, Disposal, Gas Water Heater
- Laundry: In Basement
Features
- Separate/Formal Dining Room, Eat-in Kitchen, Kitchen Island, Quartz Counters, Sliding Glass Door(s), Storage, Skylights
- Flooring: Carpet, Ceramic Tile, Hardwood, Tile, Varies
- Doors: Sliding Doors
- Windows: Skylight(s), Thermal Windows
- Basement: Full,Sump Pump
- Number of fireplaces: 1
Interior area
- Total structure area: 1,989
- Total interior livable area: 1,989 sqft
Property
Parking
- Total spaces: 2
- Parking features: Attached, Garage, Storage, Garage Door Opener
- Attached garage spaces: 2
Features
- Levels: One
- Stories: 1
- Patio & porch: Deck, Patio
- Exterior features: Blacktop Driveway, Deck, Fully Fenced, Patio
- Fencing: Full
Lot
- Size: 0.30 Acres
- Dimensions: 81 x 160
- Features: Residential Lot
Details
- Additional structures: Shed(s), Storage
- Parcel number: 2628000750600001013000
- Special conditions: Standard
Construction
Type & style
- Home type: SingleFamily
- Architectural style: Split Level
- Property subtype: Single Family Residence
Materials
- Brick, Frame
- Foundation: Block
Condition
- Resale
- Year built: 1963
Utilities & green energy
- Sewer: Connected
- Water: Connected, Public
- Utilities for property: Sewer Connected, Water Connected
Community & neighborhood
Location
- Region: Rochester
- Subdivision: Lida Sec 04
Other
Other facts
- Listing terms: Cash,Conventional,FHA,VA Loan
Price history
| Date | Event | Price |
|---|---|---|
| 8/18/2023 | Sold | $272,500+23.9%$137/sqft |
Source: | ||
| 6/8/2023 | Pending sale | $219,900$111/sqft |
Source: | ||
| 6/8/2023 | Listed for sale | $219,900$111/sqft |
Source: | ||
| 6/5/2023 | Pending sale | $219,900$111/sqft |
Source: | ||
| 5/29/2023 | Listed for sale | $219,900+62.9%$111/sqft |
Source: | ||
Public tax history
| Year | Property taxes | Tax assessment |
|---|---|---|
| 2024 | -- | $118,800 |
| 2023 | -- | $118,800 -10% |
| 2022 | -- | $132,000 |
Find assessor info on the county website
Neighborhood: 14616
Nearby schools
GreatSchools rating
- 5/10Longridge SchoolGrades: K-5Distance: 0.4 mi
- 3/10Olympia High SchoolGrades: 6-12Distance: 0.9 mi
Schools provided by the listing agent
- District: Greece
Source: NYSAMLSs. This data may not be complete. We recommend contacting the local school district to confirm school assignments for this home.

