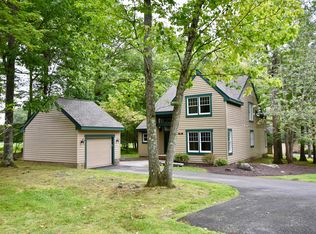Sold for $250,000
$250,000
145 Fox Run Rd, Canadensis, PA 18325
3beds
1,890sqft
Single Family Residence
Built in 1990
2,178 Square Feet Lot
$314,600 Zestimate®
$132/sqft
$2,618 Estimated rent
Home value
$314,600
$296,000 - $333,000
$2,618/mo
Zestimate® history
Loading...
Owner options
Explore your selling options
What's special
New roof November 2022. Location, Location, Location! This immaculate, free-standing, golf cottage stands apart from the others as it is nestled between the 4th and 5th fairways of the newly renovated Donald Ross Buck Hill Falls golf course, with spectacular views from the screened porch and large open deck. The home sits at the end of a cul-de-sac and features a dramatic double ceiling height great room with marble fireplace. A spacious dining room and kitchen round out the open floor plan. The 1st floor den/office is an added bonus. There are 3 spacious bedrooms on the 2nd level including a master suite w/vaulted ceiling and fabulous views! Move right in and enjoy golf, tennis, pool and hiking, all included in dues. Only 2 hrs from NYC & Philadelphia.
Zillow last checked: 8 hours ago
Listing updated: March 03, 2025 at 04:05am
Listed by:
Caroline Salvino, Associate Broker 570-977-1777,
Classic Properties - Mountainhome
Bought with:
Jane Louise Wachter, RS272244
CENTURY 21 Keim - E. Stroudsburg
Source: PMAR,MLS#: PM-98611
Facts & features
Interior
Bedrooms & bathrooms
- Bedrooms: 3
- Bathrooms: 3
- Full bathrooms: 2
- 1/2 bathrooms: 1
Primary bedroom
- Description: Bath ensuite, golf views, cathedral ceil
- Level: Second
- Area: 280
- Dimensions: 14 x 20
Bedroom 2
- Description: W2W carpet
- Level: Second
- Area: 196
- Dimensions: 14 x 14
Bedroom 3
- Description: W2W carpet
- Level: Second
- Area: 110
- Dimensions: 10 x 11
Primary bathroom
- Description: Jacuzi tub, and shower
- Level: Second
- Area: 81
- Dimensions: 9 x 9
Bathroom 2
- Description: Powder Room; Main Bathroom
- Level: First
- Area: 32
- Dimensions: 4 x 8
Bathroom 3
- Description: Main Bathroom
- Level: Second
- Area: 132
- Dimensions: 11 x 12
Bonus room
- Description: Den/Office/ Guest Rm
- Level: First
- Area: 168
- Dimensions: 12 x 14
Bonus room
- Description: Screened Porch
- Level: First
- Area: 144
- Dimensions: 12 x 12
Dining room
- Description: Access to screened porch
- Level: First
- Area: 196
- Dimensions: 14 x 14
Kitchen
- Description: Open to dining room
- Level: First
- Area: 180
- Dimensions: 12 x 15
Living room
- Description: Fireplace, Double height
- Level: First
- Area: 320
- Dimensions: 20 x 16
Heating
- Forced Air, Heat Pump, Electric
Cooling
- Central Air
Appliances
- Included: Electric Range, Refrigerator, Water Heater, Dishwasher, Disposal, Microwave, Washer, Dryer
Features
- Cathedral Ceiling(s), Walk-In Closet(s)
- Flooring: Carpet, Tile
- Windows: Insulated Windows
- Basement: Crawl Space
- Has fireplace: Yes
- Fireplace features: Living Room
- Common walls with other units/homes: No Common Walls
Interior area
- Total structure area: 1,890
- Total interior livable area: 1,890 sqft
- Finished area above ground: 1,890
- Finished area below ground: 0
Property
Parking
- Total spaces: 2
- Parking features: Garage - Attached
- Attached garage spaces: 2
Features
- Stories: 2
- Patio & porch: Porch, Deck, Screened
- Has spa: Yes
- Has view: Yes
- View description: Golf Course
Lot
- Size: 2,178 sqft
- Features: Cul-De-Sac, On Golf Course, Level, Wooded, Other, Views
Details
- Parcel number: 01.117806.U803
- Zoning description: Residential
- Horses can be raised: Yes
- Horse amenities: Other
Construction
Type & style
- Home type: SingleFamily
- Architectural style: Contemporary
- Property subtype: Single Family Residence
Materials
- Wood Siding, Attic/Crawl Hatchway(s) Insulated
- Roof: Asphalt,Fiberglass
Condition
- Year built: 1990
Utilities & green energy
- Sewer: Private Sewer
- Water: Public
Community & neighborhood
Location
- Region: Canadensis
- Subdivision: Buck Hill Falls
HOA & financial
HOA
- Has HOA: Yes
- HOA fee: $16,300 annually
- Amenities included: Security, Clubhouse, Playground, Golf Course, Outdoor Ice Skating, Outdoor Pool, Fitness Center, Tennis Court(s), Trash
Other
Other facts
- Listing terms: Cash,Conventional
- Road surface type: Paved
Price history
| Date | Event | Price |
|---|---|---|
| 6/2/2023 | Sold | $250,000-3.5%$132/sqft |
Source: PMAR #PM-98611 Report a problem | ||
| 3/30/2023 | Price change | $259,000-3.7%$137/sqft |
Source: PMAR #PM-98611 Report a problem | ||
| 12/27/2022 | Price change | $269,000-2.2%$142/sqft |
Source: PMAR #PM-98611 Report a problem | ||
| 9/28/2022 | Price change | $275,000-8%$146/sqft |
Source: PMAR #PM-98611 Report a problem | ||
| 7/23/2022 | Price change | $299,000-8%$158/sqft |
Source: PMAR #PM-98611 Report a problem | ||
Public tax history
| Year | Property taxes | Tax assessment |
|---|---|---|
| 2025 | $5,270 +8.2% | $173,820 |
| 2024 | $4,869 +7% | $173,820 |
| 2023 | $4,549 +1.7% | $173,820 |
Find assessor info on the county website
Neighborhood: 18325
Nearby schools
GreatSchools rating
- 4/10Clear Run Intrmd SchoolGrades: 3-6Distance: 6.4 mi
- 7/10Pocono Mountain East Junior High SchoolGrades: 7-8Distance: 7.5 mi
- 9/10Pocono Mountain East High SchoolGrades: 9-12Distance: 7.4 mi
Get a cash offer in 3 minutes
Find out how much your home could sell for in as little as 3 minutes with a no-obligation cash offer.
Estimated market value$314,600
Get a cash offer in 3 minutes
Find out how much your home could sell for in as little as 3 minutes with a no-obligation cash offer.
Estimated market value
$314,600
