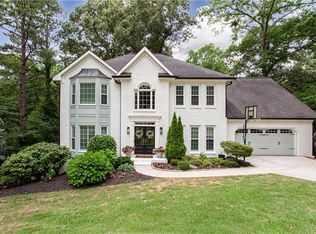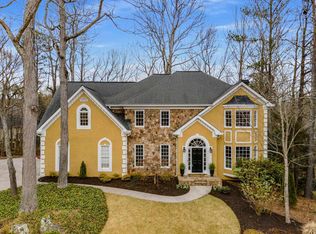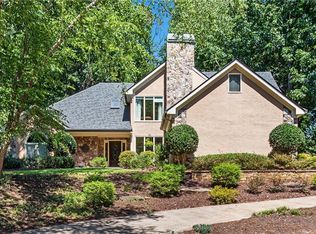Closed
$849,000
145 Flowing Spring Trl, Roswell, GA 30075
5beds
4,797sqft
Single Family Residence
Built in 1988
0.43 Acres Lot
$843,900 Zestimate®
$177/sqft
$5,322 Estimated rent
Home value
$843,900
$768,000 - $928,000
$5,322/mo
Zestimate® history
Loading...
Owner options
Explore your selling options
What's special
Return to a time when you can walk to school, enjoy an afternoon in the park, ride bikes to the pool. Embrace the curb appeal on this beautiful brick home with side entry garage situated on everyone's favorite street in beloved Wildwood Springs swim/tennis community. With hardwood floors throughout the main and upper levels, the space flows effortlessly in this gracious home. A welcoming two-story foyer is framed by a formal dining room and office/ living room with bay window. A vaulted great room with wood accent beam, built-in cabinetry, and brick fireplace create an inviting gathering space for family and friends. Two separate French doors provide outdoor access to the upper-level deck and spectacular views of the backyard. The light-filled eat-in kitchen has crisp white cabinetry, stone countertops, and stainless appliances. Windows everywhere with amazing views. Guests can enjoy a main level bedroom with full bath access. Front and rear stairs lead to the upper level where the hardwood floors continue in the four bedrooms all with direct bath access. The primary suite with bay window features a tray ceiling, room for sitting area, and full bath with dual vanities, jetted tub, shower, and large walk-in closet. An expansive terrace level offers fun rec space, room for media, gym, and access to terrace level deck and expansive backyard. Award-winning Mountain Park Elementary School and Leita Thompson Park are right around the corner. Enjoy a wonderful home and an amazing swim/tennis neighborhood in the charming city of Roswell. Love Where you Live!
Zillow last checked: 8 hours ago
Listing updated: April 29, 2025 at 04:11pm
Listed by:
Katie Belew 678-575-5339,
Harry Norman Realtors
Bought with:
Kelly Allen, 212619
Keller Williams Realty Atlanta North
Source: GAMLS,MLS#: 10486888
Facts & features
Interior
Bedrooms & bathrooms
- Bedrooms: 5
- Bathrooms: 4
- Full bathrooms: 4
- Main level bathrooms: 1
- Main level bedrooms: 1
Kitchen
- Features: Breakfast Room, Breakfast Bar, Breakfast Area
Heating
- Forced Air, Natural Gas
Cooling
- Ceiling Fan(s), Central Air
Appliances
- Included: Disposal, Gas Water Heater, Dishwasher
- Laundry: Upper Level
Features
- Beamed Ceilings, Bookcases, Double Vanity, Walk-In Closet(s)
- Flooring: Hardwood, Carpet
- Windows: Bay Window(s)
- Basement: Full
- Number of fireplaces: 1
- Fireplace features: Gas Starter, Factory Built
- Common walls with other units/homes: No Common Walls
Interior area
- Total structure area: 4,797
- Total interior livable area: 4,797 sqft
- Finished area above ground: 3,514
- Finished area below ground: 1,283
Property
Parking
- Total spaces: 2
- Parking features: Garage
- Has garage: Yes
Features
- Levels: Three Or More
- Stories: 3
- Patio & porch: Deck
- Exterior features: Other
- Fencing: Fenced
Lot
- Size: 0.43 Acres
- Features: Private
Details
- Parcel number: 12 135600400781
Construction
Type & style
- Home type: SingleFamily
- Architectural style: Traditional
- Property subtype: Single Family Residence
Materials
- Brick
- Roof: Composition
Condition
- Resale
- New construction: No
- Year built: 1988
Details
- Warranty included: Yes
Utilities & green energy
- Sewer: Public Sewer
- Water: Public
- Utilities for property: Cable Available, Electricity Available, High Speed Internet, Natural Gas Available, Phone Available, Sewer Connected, Water Available
Community & neighborhood
Community
- Community features: Clubhouse, Playground, Pool, Sidewalks, Park, Tennis Court(s), Walk To Schools, Tennis Team
Location
- Region: Roswell
- Subdivision: WILDWOOD SPRINGS
HOA & financial
HOA
- Has HOA: Yes
- HOA fee: $890 annually
- Services included: Tennis
Other
Other facts
- Listing agreement: Exclusive Right To Sell
Price history
| Date | Event | Price |
|---|---|---|
| 4/29/2025 | Sold | $849,000$177/sqft |
Source: | ||
| 4/3/2025 | Pending sale | $849,000$177/sqft |
Source: | ||
| 3/27/2025 | Listed for sale | $849,000+76.9%$177/sqft |
Source: | ||
| 7/28/2017 | Sold | $480,000-1%$100/sqft |
Source: | ||
| 7/3/2017 | Pending sale | $485,000$101/sqft |
Source: Atlanta - Sandy Springs #5870165 Report a problem | ||
Public tax history
| Year | Property taxes | Tax assessment |
|---|---|---|
| 2024 | $4,948 +14.2% | $282,560 +20.9% |
| 2023 | $4,334 -7.3% | $233,760 +7.8% |
| 2022 | $4,675 +2.1% | $216,800 +20.2% |
Find assessor info on the county website
Neighborhood: 30075
Nearby schools
GreatSchools rating
- 8/10Mountain Park Elementary SchoolGrades: PK-5Distance: 0.4 mi
- 8/10Crabapple Middle SchoolGrades: 6-8Distance: 2.9 mi
- 8/10Roswell High SchoolGrades: 9-12Distance: 1.9 mi
Schools provided by the listing agent
- Elementary: Mountain Park
- Middle: Crabapple
- High: Roswell
Source: GAMLS. This data may not be complete. We recommend contacting the local school district to confirm school assignments for this home.
Get a cash offer in 3 minutes
Find out how much your home could sell for in as little as 3 minutes with a no-obligation cash offer.
Estimated market value$843,900
Get a cash offer in 3 minutes
Find out how much your home could sell for in as little as 3 minutes with a no-obligation cash offer.
Estimated market value
$843,900


