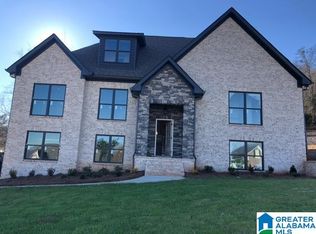Sold for $525,000
$525,000
145 Field Stone Ln, Springville, AL 35146
4beds
2,920sqft
Single Family Residence
Built in 2022
0.51 Acres Lot
$532,600 Zestimate®
$180/sqft
$2,405 Estimated rent
Home value
$532,600
$399,000 - $708,000
$2,405/mo
Zestimate® history
Loading...
Owner options
Explore your selling options
What's special
Beautiful Brick Home with Spacious Layout in Prime Location! This home offers an amazing floor plan with space for everyone! Beautiful view from all rooms! The main level features an open-concept design that seamlessly connects the family room, dining area, and kitchen—perfect for everyday living and entertaining. The spacious kitchen includes a pantry, stone backsplash, and plenty of counter space. Also on the main level, you’ll find the luxurious master suite complete with a beautifully tiled shower and an large walk-in closet with a custom closet system. Two additional bedrooms share a full bath, and the convenient laundry room is just steps away. The lower level is a perfect private retreat or guest space, featuring a fourth bedroom, full bath, and a large bonus room. Enjoy the outdoors from your screened-in back porch. Fenced in backyard.The 3-car basement garage provides ample parking and storage space. Seller offering buyer incentives with acceptable offer- ask for details!!!
Zillow last checked: 8 hours ago
Listing updated: August 04, 2025 at 05:54pm
Listed by:
Amber Collett 256-438-4066,
Re Vision Unlimited LLC Dba Re
Bought with:
Bonnie Poticny
LAH Sotheby's International Realty Mountain Brook
Source: GALMLS,MLS#: 21414760
Facts & features
Interior
Bedrooms & bathrooms
- Bedrooms: 4
- Bathrooms: 3
- Full bathrooms: 3
Primary bedroom
- Level: First
- Area: 208
- Dimensions: 16 x 13
Bedroom 1
- Level: First
- Area: 121
- Dimensions: 11 x 11
Bedroom 2
- Level: First
- Area: 121
- Dimensions: 11 x 11
Bedroom 3
- Level: Basement
- Area: 234
- Dimensions: 18 x 13
Dining room
- Level: First
- Area: 165
- Dimensions: 11 x 15
Kitchen
- Features: Butcher Block, Stone Counters
- Level: First
- Area: 189
- Dimensions: 21 x 9
Living room
- Level: First
- Area: 308
- Dimensions: 14 x 22
Basement
- Area: 1100
Heating
- Central
Cooling
- Central Air
Appliances
- Included: Dishwasher, Refrigerator, Stove-Electric, Electric Water Heater
- Laundry: Electric Dryer Hookup, Washer Hookup, Main Level, Laundry Room, Yes
Features
- Recessed Lighting, High Ceilings, Cathedral/Vaulted, Crown Molding, Smooth Ceilings, Tray Ceiling(s), Soaking Tub, Linen Closet, Separate Shower, Double Vanity, Walk-In Closet(s)
- Flooring: Carpet, Hardwood, Tile
- Basement: Full,Finished,Daylight
- Attic: Pull Down Stairs,Yes
- Number of fireplaces: 1
- Fireplace features: Stone, Living Room, Wood Burning
Interior area
- Total interior livable area: 2,920 sqft
- Finished area above ground: 1,820
- Finished area below ground: 1,100
Property
Parking
- Total spaces: 3
- Parking features: Attached, Driveway, Garage Faces Side
- Attached garage spaces: 3
- Has uncovered spaces: Yes
Features
- Levels: One
- Stories: 1
- Patio & porch: Open (PATIO), Patio, Porch Screened, Open (DECK), Screened (DECK), Deck
- Pool features: None
- Fencing: Fenced
- Has view: Yes
- View description: Mountain(s)
- Waterfront features: No
Lot
- Size: 0.51 Acres
Details
- Parcel number: 1306230000035.000
- Special conditions: N/A
Construction
Type & style
- Home type: SingleFamily
- Property subtype: Single Family Residence
Materials
- 3 Sides Brick, Vinyl Siding
- Foundation: Basement
Condition
- Year built: 2022
Utilities & green energy
- Sewer: Septic Tank
- Water: Public
- Utilities for property: Underground Utilities
Community & neighborhood
Security
- Security features: Security System
Location
- Region: Springville
- Subdivision: The Village At Springville
Other
Other facts
- Price range: $525K - $525K
Price history
| Date | Event | Price |
|---|---|---|
| 8/1/2025 | Sold | $525,000-2.6%$180/sqft |
Source: | ||
| 7/31/2025 | Pending sale | $539,000$185/sqft |
Source: | ||
| 7/1/2025 | Contingent | $539,000$185/sqft |
Source: | ||
| 5/18/2025 | Price change | $539,000-0.7%$185/sqft |
Source: | ||
| 5/7/2025 | Price change | $543,000-0.4%$186/sqft |
Source: | ||
Public tax history
Tax history is unavailable.
Neighborhood: 35146
Nearby schools
GreatSchools rating
- 6/10Springville Elementary SchoolGrades: PK-5Distance: 3.6 mi
- 10/10Springville Middle SchoolGrades: 6-8Distance: 3.7 mi
- 10/10Springville High SchoolGrades: 9-12Distance: 1.9 mi
Schools provided by the listing agent
- Elementary: Springville
- Middle: Springville
- High: Springville
Source: GALMLS. This data may not be complete. We recommend contacting the local school district to confirm school assignments for this home.
Get a cash offer in 3 minutes
Find out how much your home could sell for in as little as 3 minutes with a no-obligation cash offer.
Estimated market value$532,600
Get a cash offer in 3 minutes
Find out how much your home could sell for in as little as 3 minutes with a no-obligation cash offer.
Estimated market value
$532,600
