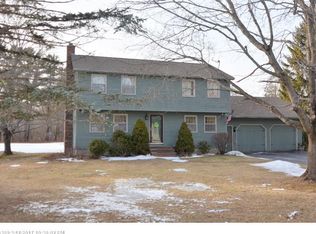Closed
$800,000
145 Ferry Road, Saco, ME 04072
3beds
1,728sqft
Single Family Residence
Built in 1973
0.45 Acres Lot
$814,500 Zestimate®
$463/sqft
$3,088 Estimated rent
Home value
$814,500
$749,000 - $880,000
$3,088/mo
Zestimate® history
Loading...
Owner options
Explore your selling options
What's special
Welcome to 145 Ferry Road ~ Saco's premiere seaside neighborhood just minutes to Ferry Beach, Saco River, Old Orchard Beach & the thriving Saco + Biddeford downtown! This custom ranch w/ iron siding has been totally remodeled top to bottom including new roof, electrical, plumbing, High end cabinets/quartz counters + appliances & matching engineered hardwood flooring throughout. This home has new quality trex decking on the front porch/ back deck where you can sit and enjoy the fenced in manicured grounds and exquisite landscaping! This property offers 3 bed/2 bath w/ custom tile shower + bath, open floor plan with new heat pump hvac system, air purifier, built in speaker system + full surveillance camera/alarm system. This also has a full heated basement that can be used for extra space as well. Please don't miss the opportunity to own a one of a kind gem that is available for immediate occupancy!
Zillow last checked: 8 hours ago
Listing updated: September 16, 2024 at 07:41pm
Listed by:
F.O. Bailey Real Estate
Bought with:
Legacy Properties Sotheby's International Realty
Source: Maine Listings,MLS#: 1587412
Facts & features
Interior
Bedrooms & bathrooms
- Bedrooms: 3
- Bathrooms: 2
- Full bathrooms: 1
- 1/2 bathrooms: 1
Primary bedroom
- Level: First
Bedroom 1
- Level: First
Bedroom 2
- Level: First
Dining room
- Level: First
Kitchen
- Level: First
Laundry
- Level: First
Living room
- Level: First
Heating
- Baseboard, Hot Water, Zoned
Cooling
- None
Appliances
- Included: Dishwasher, Dryer, Microwave, Electric Range, Refrigerator, Washer
Features
- 1st Floor Bedroom, Bathtub, One-Floor Living, Shower, Walk-In Closet(s)
- Flooring: Carpet, Tile, Wood
- Basement: Interior Entry,Full
- Number of fireplaces: 1
Interior area
- Total structure area: 1,728
- Total interior livable area: 1,728 sqft
- Finished area above ground: 1,728
- Finished area below ground: 0
Property
Parking
- Total spaces: 2
- Parking features: Paved, 1 - 4 Spaces, Garage Door Opener
- Attached garage spaces: 2
Lot
- Size: 0.45 Acres
- Features: Near Public Beach, Near Shopping, Near Town, Neighborhood, Level, Sidewalks
Details
- Parcel number: SACOM022L070U000000
- Zoning: Res
- Other equipment: Cable
Construction
Type & style
- Home type: SingleFamily
- Architectural style: Ranch
- Property subtype: Single Family Residence
Materials
- Wood Frame, Vinyl Siding
- Roof: Shingle
Condition
- Year built: 1973
Utilities & green energy
- Electric: Circuit Breakers
- Sewer: Public Sewer
- Water: Public
- Utilities for property: Utilities On
Community & neighborhood
Location
- Region: Saco
Other
Other facts
- Road surface type: Paved
Price history
| Date | Event | Price |
|---|---|---|
| 1/3/2026 | Listing removed | $3,250$2/sqft |
Source: Zillow Rentals Report a problem | ||
| 12/16/2025 | Price change | $3,250-13.3%$2/sqft |
Source: Zillow Rentals Report a problem | ||
| 12/2/2025 | Listed for rent | $3,750$2/sqft |
Source: Zillow Rentals Report a problem | ||
| 5/20/2024 | Sold | $800,000+6.8%$463/sqft |
Source: | ||
| 4/27/2024 | Pending sale | $749,000$433/sqft |
Source: | ||
Public tax history
| Year | Property taxes | Tax assessment |
|---|---|---|
| 2024 | $7,003 | $474,800 |
| 2023 | $7,003 +14.6% | $474,800 +42.4% |
| 2022 | $6,113 +3.4% | $333,500 +6.5% |
Find assessor info on the county website
Neighborhood: 04072
Nearby schools
GreatSchools rating
- NAGovernor John Fairfield SchoolGrades: K-2Distance: 1.3 mi
- 7/10Saco Middle SchoolGrades: 6-8Distance: 3.5 mi
- NASaco Transition ProgramGrades: 9-12Distance: 1.3 mi

Get pre-qualified for a loan
At Zillow Home Loans, we can pre-qualify you in as little as 5 minutes with no impact to your credit score.An equal housing lender. NMLS #10287.

