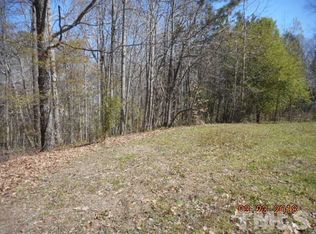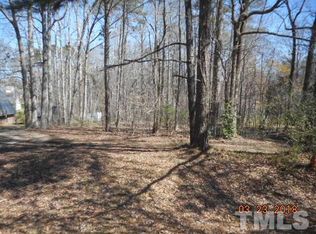Sold for $1,250,000
$1,250,000
145 Fern Forest Dr, Raleigh, NC 27603
4beds
5,078sqft
Single Family Residence, Residential
Built in 1978
1.01 Acres Lot
$1,163,300 Zestimate®
$246/sqft
$4,133 Estimated rent
Home value
$1,163,300
$1.08M - $1.24M
$4,133/mo
Zestimate® history
Loading...
Owner options
Explore your selling options
What's special
This A Frame Home has been renovated and REBUILT w/ exquisite, upscale craftsmanship! Expansive Circular Driveway w/ additional parking in front and Huge Parking pad at Lower level w/ 2 Car Garage. Soaring 22' Ceilings, Custom Hardwood Floors, Gourmet Kitchen w/ Bosch appliances, Quartz Countertops, Dual Sinks, Scullery & more! Main Level offers 2 Guest Suites, Each w/ Private Bath and Balcony. Second Floor Master Suite (900sqft) w/ Fireplace, Vaulted Ceiling & Private Balcony! Master Bathroom w/ Shower Room (Dual Shower), Soaking Tub, and 2nd Laundry. Backyard w/ peaceful Pond, Waterfall & Fire pit for Entertaining. Basement can accommodate multi-generations or working professionals w/ Office, Bedroom, Bathroom, and Huge Bonus/Living area w/ Kitchenette. All on an Acre, no HOA, No City Taxes!
Zillow last checked: 8 hours ago
Listing updated: October 27, 2025 at 07:49pm
Listed by:
Kelly Bossman 919-601-2017,
Bossman Real Estate LLC
Bought with:
Kimberlie Meeker, 271711
Carpenter Real Estate Group
Source: Doorify MLS,MLS#: 2509979
Facts & features
Interior
Bedrooms & bathrooms
- Bedrooms: 4
- Bathrooms: 5
- Full bathrooms: 4
- 1/2 bathrooms: 1
Heating
- Electric, Forced Air, Heat Pump
Cooling
- Heat Pump
Appliances
- Included: Electric Cooktop, Electric Water Heater, Oven
- Laundry: Main Level, Multiple Locations, Upper Level
Features
- Pantry, Quartz Counters, Separate Shower, Storage, Vaulted Ceiling(s)
- Flooring: Hardwood, Tile
- Windows: Skylight(s)
- Basement: Finished
- Number of fireplaces: 4
- Fireplace features: Basement, Den, Electric, Living Room, Master Bedroom
Interior area
- Total structure area: 5,078
- Total interior livable area: 5,078 sqft
- Finished area above ground: 3,410
- Finished area below ground: 1,668
Property
Parking
- Total spaces: 2
- Parking features: Asphalt, Basement, Circular Driveway, Concrete, Driveway, Garage, Garage Faces Front, Garage Faces Rear, Parking Pad
- Garage spaces: 2
Features
- Levels: Three Or More
- Stories: 3
- Patio & porch: Deck
- Exterior features: Balcony
- Has view: Yes
Lot
- Size: 1.01 Acres
- Dimensions: 127 x 367 x 45 x 78 x 338
- Features: Landscaped
Details
- Parcel number: 1609829057
Construction
Type & style
- Home type: SingleFamily
- Architectural style: A-Frame
- Property subtype: Single Family Residence, Residential
Materials
- Masonite
Condition
- New construction: No
- Year built: 1978
Utilities & green energy
- Sewer: Septic Tank
- Water: Public
Community & neighborhood
Location
- Region: Raleigh
- Subdivision: Nottingham Forest
HOA & financial
HOA
- Has HOA: No
- Services included: Unknown
Price history
| Date | Event | Price |
|---|---|---|
| 7/13/2023 | Sold | $1,250,000-3.8%$246/sqft |
Source: | ||
| 6/30/2023 | Pending sale | $1,300,000$256/sqft |
Source: | ||
| 5/10/2023 | Listed for sale | $1,300,000+0.4%$256/sqft |
Source: | ||
| 4/28/2023 | Listing removed | -- |
Source: | ||
| 4/5/2023 | Listed for sale | $1,295,000$255/sqft |
Source: | ||
Public tax history
| Year | Property taxes | Tax assessment |
|---|---|---|
| 2025 | $6,202 +3% | $966,586 |
| 2024 | $6,023 +1093.2% | $966,586 +1454.8% |
| 2023 | $505 +7.6% | $62,167 |
Find assessor info on the county website
Neighborhood: 27603
Nearby schools
GreatSchools rating
- 7/10Rand Road ElementaryGrades: PK-5Distance: 1 mi
- 2/10North Garner MiddleGrades: 6-8Distance: 4.7 mi
- 8/10South Garner HighGrades: 9-12Distance: 3.1 mi
Schools provided by the listing agent
- Elementary: Wake - Rand Road
- Middle: Wake - North Garner
- High: Wake - South Garner
Source: Doorify MLS. This data may not be complete. We recommend contacting the local school district to confirm school assignments for this home.
Get a cash offer in 3 minutes
Find out how much your home could sell for in as little as 3 minutes with a no-obligation cash offer.
Estimated market value$1,163,300
Get a cash offer in 3 minutes
Find out how much your home could sell for in as little as 3 minutes with a no-obligation cash offer.
Estimated market value
$1,163,300

