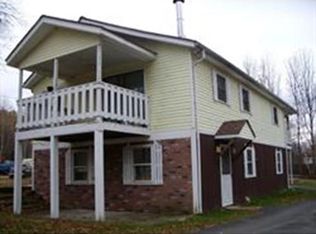Spacious and very special 28' x 44' oversized ranch with deeded beach rights to Lake Mattawa. Hardwood floors and vaulted ceiling in open living/dining, and kitchen, Updated counters and Stainless appliances in kitchen, new windows throughout main floor, and updated bath - all in a custom built 1987 home that was carefully planned for comfort as well as timeless appeal. Well loved and meticulously maintained with oversized garage and shed to match. Stone retaining wall built in 2017 provides an attractive accent and creates a garden area and level private backyard reached via walkout basement where you can easily finish a large family or game room if you want more space inside. Home has 2 large bedrooms plus an office or den, a master bath and 1st floor laundry, mini split for central AC, baseboard hot water heat and tankless hot water with Super Store for efficiency, and for extra peace of mind, a whole house automatic propane generator. Great home, great value! 1st SHOWING 11/9-11/10
This property is off market, which means it's not currently listed for sale or rent on Zillow. This may be different from what's available on other websites or public sources.
