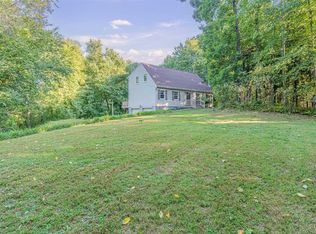This attractive Cape offers a comfortable floorplan and lots of windows to showcase the natural world outside while flooding the interior with light. Sited on three private acres surrounded by wooded lands, this home is conveniently located less than two miles from the center of Red Hook. The renovated kitchen boasts granite countertops, cherry cabinets, stainless appliances plus a wonderful dining area, and flows effortlessly into the spacious living room. A sweet kitchen deck and larger ground level deck provide outdoor access and a rock top perch offers seasonal Catskill Mountains views. A charmer, in every sense.
This property is off market, which means it's not currently listed for sale or rent on Zillow. This may be different from what's available on other websites or public sources.
