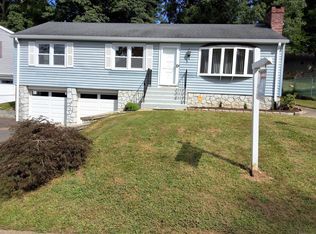Sold for $440,000
$440,000
145 Eastwood Road, Bridgeport, CT 06606
3beds
1,658sqft
Single Family Residence
Built in 1963
9,583.2 Square Feet Lot
$473,600 Zestimate®
$265/sqft
$3,346 Estimated rent
Maximize your home sale
Get more eyes on your listing so you can sell faster and for more.
Home value
$473,600
$422,000 - $530,000
$3,346/mo
Zestimate® history
Loading...
Owner options
Explore your selling options
What's special
Welcome to 145 Eastwood, a cozy raised ranch on a corner lot in a quiet neighborhood on the North End. This recently renovated property perfectly blends modern comforts with classic charm. This home offers 3 bedrooms and 2 full baths with a fully finished lower level with an extended family room and bedroom, offering ample space for family and guests. Step into the sleek, updated kitchen featuring stainless steel appliances, brand-new cabinets, and hardware that enhance both functionality and style. Enjoy the elegance of new hardwood floors that flow seamlessly throughout the main level, adding warmth to every room. Off the kitchen, open the sliders to a spacious concrete deck, looking at your private oasis of a yard just under a quarter acre. You have plenty of space for family gatherings and outdoor entertainment. Don't miss out on the opportunity to own this move-in-ready gem that promises a lifestyle of convenience and luxury.
Zillow last checked: 8 hours ago
Listing updated: October 01, 2024 at 12:06am
Listed by:
Anthony D'Amore 203-915-0996,
Keller Williams Prestige Prop. 203-327-6700
Bought with:
Haysebell Cuadrado
BHGRE Gaetano Marra Homes
Source: Smart MLS,MLS#: 24031452
Facts & features
Interior
Bedrooms & bathrooms
- Bedrooms: 3
- Bathrooms: 2
- Full bathrooms: 2
Primary bedroom
- Level: Main
- Area: 140 Square Feet
- Dimensions: 10 x 14
Bedroom
- Level: Main
- Area: 93.6 Square Feet
- Dimensions: 9 x 10.4
Bedroom
- Level: Main
- Area: 91 Square Feet
- Dimensions: 9.1 x 10
Den
- Level: Lower
- Area: 110 Square Feet
- Dimensions: 10 x 11
Dining room
- Level: Main
Family room
- Level: Lower
- Area: 190 Square Feet
- Dimensions: 10 x 19
Living room
- Level: Main
Heating
- Hot Water, Natural Gas
Cooling
- Central Air
Appliances
- Included: Electric Range, Microwave, Refrigerator, Electric Water Heater, Water Heater
- Laundry: Lower Level
Features
- Basement: Full,Finished
- Attic: Pull Down Stairs
- Has fireplace: No
Interior area
- Total structure area: 1,658
- Total interior livable area: 1,658 sqft
- Finished area above ground: 1,034
- Finished area below ground: 624
Property
Parking
- Total spaces: 1
- Parking features: Attached
- Attached garage spaces: 1
Lot
- Size: 9,583 sqft
- Features: Level
Details
- Parcel number: 42684
- Zoning: RA
Construction
Type & style
- Home type: SingleFamily
- Architectural style: Ranch
- Property subtype: Single Family Residence
Materials
- Vinyl Siding
- Foundation: Masonry, Raised
- Roof: Asphalt
Condition
- New construction: No
- Year built: 1963
Utilities & green energy
- Sewer: Public Sewer
- Water: Public
Community & neighborhood
Location
- Region: Bridgeport
- Subdivision: North End
Price history
| Date | Event | Price |
|---|---|---|
| 8/30/2024 | Sold | $440,000+0%$265/sqft |
Source: | ||
| 7/18/2024 | Listed for sale | $439,900+117.8%$265/sqft |
Source: | ||
| 5/20/2024 | Sold | $202,000+115.1%$122/sqft |
Source: Public Record Report a problem | ||
| 6/30/1997 | Sold | $93,900-19.5%$57/sqft |
Source: | ||
| 6/23/1995 | Sold | $116,700$70/sqft |
Source: | ||
Public tax history
| Year | Property taxes | Tax assessment |
|---|---|---|
| 2025 | $7,540 +10.8% | $173,540 +10.8% |
| 2024 | $6,804 | $156,590 |
| 2023 | $6,804 | $156,590 |
Find assessor info on the county website
Neighborhood: Resevoir
Nearby schools
GreatSchools rating
- 3/10Cross SchoolGrades: PK-8Distance: 0.2 mi
- 5/10Aerospace/Hydrospace Engineering And Physical Sciences High SchoolGrades: 9-12Distance: 0.7 mi
- 6/10Biotechnology Research And Zoological Studies High At The FaGrades: 9-12Distance: 0.7 mi
Schools provided by the listing agent
- Elementary: Cross
- High: Central
Source: Smart MLS. This data may not be complete. We recommend contacting the local school district to confirm school assignments for this home.

Get pre-qualified for a loan
At Zillow Home Loans, we can pre-qualify you in as little as 5 minutes with no impact to your credit score.An equal housing lender. NMLS #10287.
