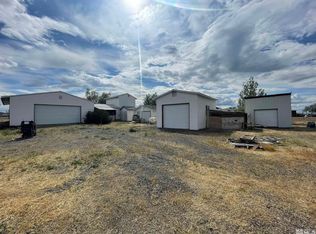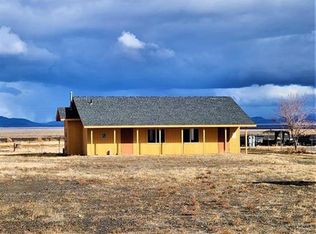Closed
Zestimate®
$324,000
145 E Valmy Frontage Rd, Valmy, NV 89438
3beds
2,040sqft
Manufactured Home
Built in 1997
2 Acres Lot
$324,000 Zestimate®
$159/sqft
$1,641 Estimated rent
Home value
$324,000
Estimated sales range
Not available
$1,641/mo
Zestimate® history
Loading...
Owner options
Explore your selling options
What's special
This immaculate home is waiting for a lucky buyer! Priced to sell with so many features: 3- bedrooms, 3- baths, over 2,000 sf of living area plus 1352 sf of covered decking, 3 car garage/shop, 2 storage sheds w/electricity, pump house, water filtering system, mature shade trees, creative landscaping with water drip system, and 50 amp RV hookup with views that are magnificent. The "FAT BOY" Liberty safe will stay with the home. And I forget, when the power goes out, you have a 20KW standby propane generator., A dream home in rural Valmy, Nevada, just 40 minutes from Winnemucca and 20 minutes from Battle Mountain. A hunters dream home! Or a retirement home between the numerous mountain ranges and valleys ready for the outdoorsman to explore. This home has safety galore as the Valmy Volunteer fire department is right next door to the additional parcel (Two acres total) that is included in this home purchase and the Union Pacific railroad is to the North and Interstate 80 to the South.
Zillow last checked: 8 hours ago
Listing updated: December 16, 2025 at 05:30pm
Listed by:
Edmond Booth S.0062528 775-304-0577,
Vision West Realty
Bought with:
Edmond Booth, S.0062528
Vision West Realty
Source: NNRMLS,MLS#: 250004533
Facts & features
Interior
Bedrooms & bathrooms
- Bedrooms: 3
- Bathrooms: 3
- Full bathrooms: 3
Heating
- Coal, Fireplace(s), Forced Air, Heat Pump, Propane, Wood
Cooling
- Central Air, Heat Pump, Refrigerated, Wall/Window Unit(s)
Appliances
- Included: Dishwasher, Disposal, Gas Range, Refrigerator, Water Purifier
- Laundry: Cabinets, Laundry Area, Laundry Room
Features
- Ceiling Fan(s), Pantry, Walk-In Closet(s)
- Flooring: Carpet, Ceramic Tile
- Windows: Blinds, Double Pane Windows, Drapes, Rods, Vinyl Frames
- Has basement: No
- Has fireplace: Yes
- Fireplace features: Wood Burning Stove
Interior area
- Total structure area: 2,040
- Total interior livable area: 2,040 sqft
Property
Parking
- Total spaces: 3
- Parking features: Garage Door Opener, RV Access/Parking
- Garage spaces: 3
Features
- Stories: 1
- Patio & porch: Patio, Deck
- Exterior features: None
- Fencing: Partial
- Has view: Yes
- View description: Desert, Mountain(s), Valley
Lot
- Size: 2 Acres
- Features: Landscaped, Level, Open Lot
Details
- Additional structures: Barn(s), Outbuilding
- Parcel number: 07057109
- Zoning: M-3
- Other equipment: Generator
Construction
Type & style
- Home type: MobileManufactured
- Property subtype: Manufactured Home
Materials
- Stucco, Wood Siding
- Foundation: Crawl Space, Full Perimeter
- Roof: Metal,Pitched
Condition
- New construction: No
- Year built: 1997
Utilities & green energy
- Sewer: Septic Tank
- Water: Private, Well
- Utilities for property: Cable Available, Electricity Available, Internet Available, Phone Available, Water Available, Cellular Coverage, Propane
Community & neighborhood
Security
- Security features: Smoke Detector(s)
Location
- Region: Valmy
Other
Other facts
- Body type: Single Wide
- Listing terms: 1031 Exchange,Cash,Conventional
Price history
| Date | Event | Price |
|---|---|---|
| 12/16/2025 | Sold | $324,000$159/sqft |
Source: | ||
| 9/23/2025 | Contingent | $324,000$159/sqft |
Source: | ||
| 7/15/2025 | Price change | $324,000-3%$159/sqft |
Source: | ||
| 6/18/2025 | Price change | $334,000-1.5%$164/sqft |
Source: | ||
| 4/10/2025 | Price change | $339,000-3.1%$166/sqft |
Source: | ||
Public tax history
| Year | Property taxes | Tax assessment |
|---|---|---|
| 2025 | $1,537 +2.8% | $83,919 -3.1% |
| 2024 | $1,496 +2.8% | $86,614 +10.2% |
| 2023 | $1,455 +2.2% | $78,623 +30.2% |
Find assessor info on the county website
Neighborhood: 89438
Nearby schools
GreatSchools rating
- 7/10French Ford Middle SchoolGrades: 5-6Distance: 32.8 mi
- 7/10Winnemucca Junior High SchoolGrades: 7-8Distance: 34.1 mi
- 7/10Albert M Lowry High SchoolGrades: 9-12Distance: 33 mi
Schools provided by the listing agent
- Elementary: Battle Mountain
- Middle: French Ford Middle School
- High: Battle Mountain
Source: NNRMLS. This data may not be complete. We recommend contacting the local school district to confirm school assignments for this home.

