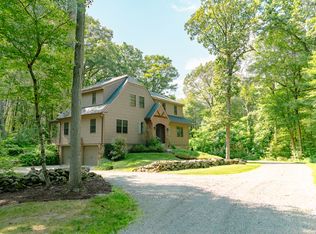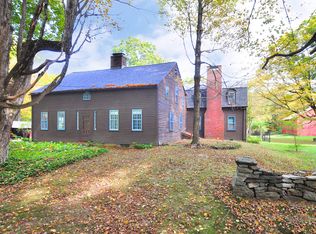Newly renovated by current owner, this classic cape compound is situated in desirable neighborhood just outside the gates of Topsmead State Forest. Recent investments include brand new kitchen with dining space, full bath and laundry/mudroom on main level. New windows, new propane fueled mechanicals, on-demand Navien hot water system and refinished hard wood floors throughout. Upper floor includes large primary suite with spacious walk-in closet and vaulted ceiling. Completely remodeled full bathroom and two additional bedrooms on upper level. Home was re-sided, insulated and re-roofed. Large, two acre sloped yard with new gravel driveway and plantings. Separate garage with tall doors for cars/equipment/workshop space. FINISHED space above garage for in-laws, studio, rental apartment with one bedroom, fully renovated bath, kitchenette. Walk to Topsmead and two miles from the Litchfield Green for shopping and restaurants. TURN-KEY.
This property is off market, which means it's not currently listed for sale or rent on Zillow. This may be different from what's available on other websites or public sources.

