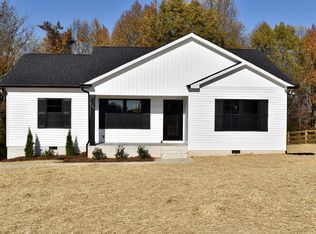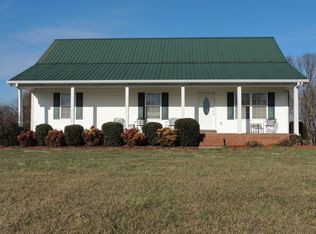Closed
$322,600
145 E Carter Rd, Portland, TN 37148
3beds
1,295sqft
Single Family Residence, Residential
Built in 2020
1.63 Acres Lot
$319,700 Zestimate®
$249/sqft
$1,807 Estimated rent
Home value
$319,700
$301,000 - $342,000
$1,807/mo
Zestimate® history
Loading...
Owner options
Explore your selling options
What's special
Neat as a pin! Get ready to enjoy quiet privacy as your house sits back 385' from the road. The home sits on a 1.63 lot with approximately 1ac behind the home, beyond that is an 185 ac working farm. All appliances stay including Washer/Dryer, Ring Floodlight Cameras & Ring Doorbell Camera. You'll also appreciate a large owner's suite with walk in closet and attached bath with dual vanities. Laminate floors throughout the home so there's no carpet to deal with. Long time local builder built this home with care in 2020, so all systems are just over 4 years old. The large storage building and a fenced back yard are the cherry on top. Bring the boat, camper or trailer, there's room for them too.
Zillow last checked: 8 hours ago
Listing updated: April 01, 2025 at 06:49am
Listing Provided by:
Greg Stroud 615-970-0056,
Benchmark Realty, LLC
Bought with:
Molly Sprouse, 355981
Team Wilson Real Estate Partners
Source: RealTracs MLS as distributed by MLS GRID,MLS#: 2791220
Facts & features
Interior
Bedrooms & bathrooms
- Bedrooms: 3
- Bathrooms: 2
- Full bathrooms: 2
- Main level bedrooms: 3
Bedroom 1
- Features: Walk-In Closet(s)
- Level: Walk-In Closet(s)
- Area: 285 Square Feet
- Dimensions: 15x19
Bedroom 2
- Area: 110 Square Feet
- Dimensions: 10x11
Bedroom 3
- Features: Walk-In Closet(s)
- Level: Walk-In Closet(s)
- Area: 132 Square Feet
- Dimensions: 12x11
Dining room
- Features: Combination
- Level: Combination
- Area: 120 Square Feet
- Dimensions: 10x12
Kitchen
- Area: 99 Square Feet
- Dimensions: 9x11
Living room
- Area: 210 Square Feet
- Dimensions: 14x15
Heating
- Central, Electric
Cooling
- Central Air, Electric
Appliances
- Included: Electric Oven, Electric Range, Dishwasher, Dryer, Microwave, Refrigerator, Stainless Steel Appliance(s), Washer
- Laundry: Electric Dryer Hookup, Washer Hookup
Features
- Ceiling Fan(s), Open Floorplan, Walk-In Closet(s), Primary Bedroom Main Floor, High Speed Internet
- Flooring: Laminate, Tile
- Basement: Crawl Space
- Has fireplace: No
Interior area
- Total structure area: 1,295
- Total interior livable area: 1,295 sqft
- Finished area above ground: 1,295
Property
Parking
- Total spaces: 2
- Parking features: Concrete
- Uncovered spaces: 2
Features
- Levels: One
- Stories: 1
- Patio & porch: Porch, Covered, Deck
- Exterior features: Smart Lock(s)
Lot
- Size: 1.63 Acres
Details
- Parcel number: 022 10300 000
- Special conditions: Standard
Construction
Type & style
- Home type: SingleFamily
- Property subtype: Single Family Residence, Residential
Materials
- Vinyl Siding
Condition
- New construction: No
- Year built: 2020
Utilities & green energy
- Sewer: Septic Tank
- Water: Private
- Utilities for property: Electricity Available, Water Available
Community & neighborhood
Security
- Security features: Smoke Detector(s), Smart Camera(s)/Recording
Location
- Region: Portland
- Subdivision: E Carter Rd
Price history
| Date | Event | Price |
|---|---|---|
| 3/26/2025 | Sold | $322,600$249/sqft |
Source: | ||
| 2/24/2025 | Contingent | $322,600$249/sqft |
Source: | ||
| 2/14/2025 | Listed for sale | $322,600$249/sqft |
Source: | ||
Public tax history
| Year | Property taxes | Tax assessment |
|---|---|---|
| 2024 | $1,063 -1.5% | $74,825 +56.1% |
| 2023 | $1,079 -0.4% | $47,925 -75% |
| 2022 | $1,084 0% | $191,700 |
Find assessor info on the county website
Neighborhood: 37148
Nearby schools
GreatSchools rating
- 5/10North Sumner Elementary SchoolGrades: K-5Distance: 3.6 mi
- 6/10Portland East Middle SchoolGrades: 6-8Distance: 5.2 mi
- 4/10Portland High SchoolGrades: 9-12Distance: 6.1 mi
Schools provided by the listing agent
- Elementary: North Sumner Elementary
- Middle: Portland East Middle School
- High: Portland High School
Source: RealTracs MLS as distributed by MLS GRID. This data may not be complete. We recommend contacting the local school district to confirm school assignments for this home.
Get a cash offer in 3 minutes
Find out how much your home could sell for in as little as 3 minutes with a no-obligation cash offer.
Estimated market value
$319,700
Get a cash offer in 3 minutes
Find out how much your home could sell for in as little as 3 minutes with a no-obligation cash offer.
Estimated market value
$319,700

