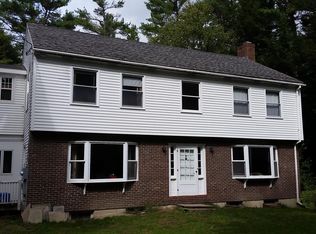No detail was overlooked in this custom built, builderâs home set on a private 6+ acre lot thatâs minutes to Doverâs downtown. This over-sized cape has everything youâve hoped for - ideal location, complete privacy, and superior craftsmanship. A wrap around porch and expansive deck allow this homeâs entertaining to be brought outside. Inside the home is a front entryway, formal dining room, french-doored office space and vaulted ceiling living room with hardwood floors throughout. The home offers a total of six bedrooms, three-and-a-half bathrooms including a main floor master en-suite with a gas fireplace. Upstairs is a phenomenal bonus room/flex space with a multitude of uses and two additional bedrooms. The walk-out lower level provides a true potential In-law space with a gas fireplace, two bedrooms and a full bathroom. For those that love a smart home, geek out with digital thermostats, alarm system, media room with wired sound throughout the home, and programmable whole home lighting. Finishing off the interior of the home is an open kitchen, large center island with complimentary Corian countertops and stainless steel appliances. Outside is a 28â x 38â detached shop with industrial openers for a 16â door great for any hobbyist. The home is a quarter mile to the brand new Dover High School, 1 mile to the Spaulding, 2 miles to downtown Dover and just 10 minutes from Route 95, Portsmouth and all the seacoast has to offer.
This property is off market, which means it's not currently listed for sale or rent on Zillow. This may be different from what's available on other websites or public sources.
