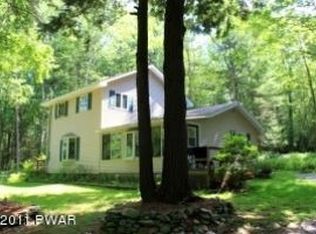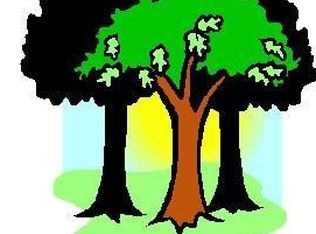Spectacular ranch home on 5 acres with 5 bedrooms and 3 baths. Totally remodeled to perfection. Open floor plan with kitchen, living room, dining room and family room. Master and two other bedrooms on main level.Lower level features 2 of the bedrooms, full bath and TV room. Beautiful property with trails for all those fun riding machines. Just a couple of miles from Lake Wallenpaupack. Invisible dog fence.At full price all furniture will remain. What a Bargain!!
This property is off market, which means it's not currently listed for sale or rent on Zillow. This may be different from what's available on other websites or public sources.

