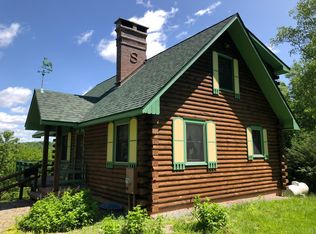AWESOME MOTHER-DAUGHTER, BI-LEVEL HOME ON 11 ACRES ON THE OUTSKIRTS OF HONESDALE! Take a closer look at this nice bi-level featuring open floor plan, large eat-in kitchen, cathedral living room & first floor master bedroom suite! 2 additional bedrooms & full bath on the main level with lower level 1 bedroom apartment complete with family room & second kitchen. Sit on the back deck overlooking the nice yard and enjoy the setting. Awesome, large workshop/ 4 car garage offers extra storage & parking! 11 acre wooded lot in a private location, minutes to Honesdale & the Delaware River!
This property is off market, which means it's not currently listed for sale or rent on Zillow. This may be different from what's available on other websites or public sources.
