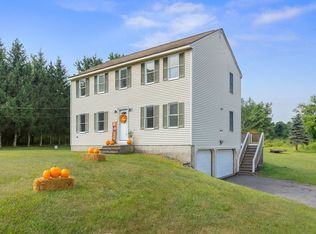Be ready to fall in love with this picture perfect home in the beautiful country Town of Harvard. This bright cottage hideaway has been thoughtfully updated and maintained throughout with loving care. The heart of the home is a comfortable large, open living/dining space that flows into a very workable light filled cooks kitchen with a breakfast area that walks out to a 14x13 deck for summer enjoyment. A private first floor corner office w/picture window for working from home or could be a quiet spot to read or watch your favorite TV show. Two first floor bedrooms share a full bath with tub/shower and pedestal sink. The entire second floor is a perfect Master Suite with newly refinished wood floors, full bath, large closet and bonus room for storage or extra living space. Hardwood floors, updated windows throughout, new roof and Buderus Boiler. Enjoy the lovely grounds, flowering trees, stone walls, playground and shed. Title five in hand. Don't count this one out. A Perfect Gem!
This property is off market, which means it's not currently listed for sale or rent on Zillow. This may be different from what's available on other websites or public sources.

