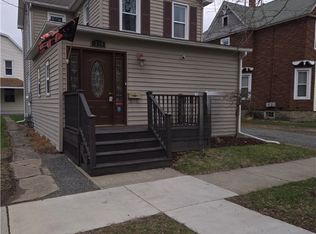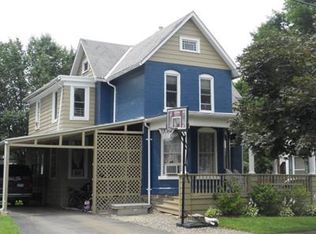Closed
$194,840
145 Decatur St, Corning, NY 14830
3beds
1,672sqft
Single Family Residence
Built in 1897
7,501.03 Square Feet Lot
$202,400 Zestimate®
$117/sqft
$2,272 Estimated rent
Home value
$202,400
Estimated sales range
Not available
$2,272/mo
Zestimate® history
Loading...
Owner options
Explore your selling options
What's special
Charming Brick Home with 1-Car Garage, Carriage House, and Fenced Yard. Welcome to this beautifully maintained 3-bedroom, 1.5-bath brick home, offering comfort, character, and functional living spaces inside and out. Step into a welcoming entryway that leads to a spacious formal dining room with parquet flooring and a large eat-in kitchen with stainless steel appliances - perfect for gatherings and everyday living. Enjoy relaxing evenings on the covered front porch or entertain on the back deck overlooking the fully fenced-in yard, ideal for children, pets, and privacy. Additional features include a 1-car garage w/ electric door opener, a carriage house, offering flexible space for a studio, home gym, workshop, extra storage, or with zoning approval - additional living space. The attractive landscaping adds to the home's curb appeal, making this property truly move-in ready.
Zillow last checked: 8 hours ago
Listing updated: September 30, 2025 at 11:34am
Listed by:
Debora Lovell 607-742-0424,
Howard Hanna Corning Denison
Bought with:
Derik Lisi, 10301223782
Warren Real Estate-Corning
Source: NYSAMLSs,MLS#: R1610960 Originating MLS: Elmira Corning Regional Association Of REALTORS
Originating MLS: Elmira Corning Regional Association Of REALTORS
Facts & features
Interior
Bedrooms & bathrooms
- Bedrooms: 3
- Bathrooms: 2
- Full bathrooms: 1
- 1/2 bathrooms: 1
- Main level bathrooms: 1
Heating
- Electric, Gas, Forced Air
Appliances
- Included: Built-In Range, Built-In Oven, Dryer, Dishwasher, Electric Cooktop, Exhaust Fan, Electric Oven, Electric Range, Gas Water Heater, Refrigerator, Range Hood, Washer
- Laundry: In Basement
Features
- Ceiling Fan(s), Separate/Formal Dining Room, Entrance Foyer, Eat-in Kitchen, Separate/Formal Living Room, Country Kitchen, Storage, Workshop
- Flooring: Carpet, Hardwood, Luxury Vinyl, Varies
- Windows: Thermal Windows
- Basement: Full,Walk-Out Access
- Has fireplace: No
Interior area
- Total structure area: 1,672
- Total interior livable area: 1,672 sqft
Property
Parking
- Total spaces: 2
- Parking features: Detached, Electricity, Garage, Storage, Garage Door Opener
- Garage spaces: 2
Features
- Levels: Two
- Stories: 2
- Patio & porch: Covered, Deck, Porch
- Exterior features: Blacktop Driveway, Deck, Fully Fenced, Private Yard, See Remarks
- Fencing: Full
Lot
- Size: 7,501 sqft
- Dimensions: 50 x 150
- Features: Near Public Transit, Rectangular, Rectangular Lot, Residential Lot
Details
- Additional structures: Barn(s), Outbuilding, Second Garage
- Parcel number: 4603002998401009000
- Special conditions: Standard
Construction
Type & style
- Home type: SingleFamily
- Architectural style: Two Story
- Property subtype: Single Family Residence
Materials
- Brick
- Foundation: Stone
- Roof: Shingle
Condition
- Resale
- Year built: 1897
Utilities & green energy
- Electric: Circuit Breakers
- Sewer: Connected
- Water: Connected, Public
- Utilities for property: High Speed Internet Available, Sewer Connected, Water Connected
Community & neighborhood
Location
- Region: Corning
Other
Other facts
- Listing terms: Cash,Conventional
Price history
| Date | Event | Price |
|---|---|---|
| 9/29/2025 | Sold | $194,840-2.5%$117/sqft |
Source: | ||
| 9/17/2025 | Pending sale | $199,900$120/sqft |
Source: | ||
| 8/6/2025 | Contingent | $199,900$120/sqft |
Source: | ||
| 7/26/2025 | Listed for sale | $199,900-2.1%$120/sqft |
Source: | ||
| 7/3/2025 | Contingent | $204,100$122/sqft |
Source: | ||
Public tax history
| Year | Property taxes | Tax assessment |
|---|---|---|
| 2024 | -- | $144,000 |
| 2023 | -- | $144,000 +51.6% |
| 2022 | -- | $95,000 |
Find assessor info on the county website
Neighborhood: 14830
Nearby schools
GreatSchools rating
- 7/10Hugh W Gregg Elementary SchoolGrades: K-5Distance: 0.2 mi
- 3/10CORNING-PAINTED POST MIDDLE SCHOOLGrades: 6-8Distance: 2.2 mi
- 5/10Corning Painted Post East High SchoolGrades: 9-12Distance: 0.7 mi
Schools provided by the listing agent
- District: Corning-Painted Post
Source: NYSAMLSs. This data may not be complete. We recommend contacting the local school district to confirm school assignments for this home.

