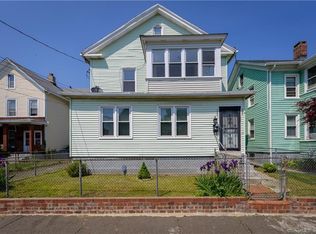Sold for $265,000
$265,000
145 Deacon Street, Bridgeport, CT 06607
6beds
1,506sqft
Multi Family
Built in 1877
-- sqft lot
$492,800 Zestimate®
$176/sqft
$2,568 Estimated rent
Home value
$492,800
$448,000 - $542,000
$2,568/mo
Zestimate® history
Loading...
Owner options
Explore your selling options
What's special
CALLING ALL INVESTORS AND OWNER OCCUPANTS. WELL MAINTAINED 2+ FAMILY HOME CONVENIENTLY LOCATED CLOSE TO SHOPPING, SCHOOLS, PARKS AND REC, BRIDGEPORT HOSPITAL AND STEELE POINTE DEVELOPMENT WITH EASY ACCESS TO I-95, RT 25/8 AND METRO NORTH TRAIN STATION. 1ST FLOOR - UPDATED EAT IN KITCHEN AND FLOORING, LIVING ROOM, 2 BEDROOM, BATH AND LAUNDRY. 2ND FLOOR, LARGE EAT IN KITCHEN, 2 BEDROOMS, BATH, LAUNDRY ROOM AND ENCLOSED 3 SEASON SUNROOM. ADDITIONAL LIVING AREA/BEDROOM WITH FINISHED UP 3RD LEVEL. ROOF, GUTTERS, CHIMNEY AND BACK STAIRWELL WERE REPLACED 8 YEARS AGO. NEWER FURNACE AND WATER HEATER FOR THE 1ST FLOOR, 3 YEARS OLD,2ND FLOOR FURNACE SERVICED AND MAINTAINED YEARLY. LARGE LEVEL CLEAN AND CLEAR FENCED PRIVATE YARD. DON'T DELAY, MAKE YOUR OFFER TODAY!
Zillow last checked: 8 hours ago
Listing updated: September 29, 2023 at 10:06am
Listed by:
THE JOHN HACKETT TEAM,
Joanne M. Rinaldi 203-258-3690,
William Raveis Real Estate 203-255-6841,
Co-Listing Agent: John Hackett 203-543-2697,
William Raveis Real Estate
Bought with:
Non Member
Non-Member
Source: Smart MLS,MLS#: 170586545
Facts & features
Interior
Bedrooms & bathrooms
- Bedrooms: 6
- Bathrooms: 2
- Full bathrooms: 2
Heating
- Forced Air, Natural Gas
Cooling
- Ceiling Fan(s), Window Unit(s)
Appliances
- Included: Gas Water Heater
- Laundry: In Unit
Features
- Smart Thermostat
- Doors: Storm Door(s)
- Windows: Storm Window(s)
- Basement: Full,Partially Finished,Interior Entry,Hatchway Access,Storage Space
- Attic: Walk-up,Partially Finished,Floored
- Has fireplace: No
Interior area
- Total structure area: 1,506
- Total interior livable area: 1,506 sqft
- Finished area above ground: 1,506
- Finished area below ground: 0
Property
Parking
- Parking features: On Street, Other, Driveway
- Has uncovered spaces: Yes
Features
- Patio & porch: Patio, Porch, Enclosed
- Exterior features: Balcony, Garden, Rain Gutters, Lighting, Sidewalk
- Waterfront features: Water Community, Beach Access, Walk to Water
Lot
- Size: 7,405 sqft
- Features: Level
Details
- Parcel number: 15024
- Zoning: RC
Construction
Type & style
- Home type: MultiFamily
- Architectural style: Units on different Floors
- Property subtype: Multi Family
Materials
- Vinyl Siding
- Foundation: Concrete Perimeter, Stone
- Roof: Asphalt
Condition
- New construction: No
- Year built: 1877
Utilities & green energy
- Sewer: Public Sewer
- Water: Public
Green energy
- Energy efficient items: Doors, Windows
Community & neighborhood
Community
- Community features: Near Public Transport, Library, Medical Facilities, Park, Public Rec Facilities, Shopping/Mall
Location
- Region: Bridgeport
- Subdivision: East End
Price history
| Date | Event | Price |
|---|---|---|
| 9/27/2023 | Sold | $265,000-30.2%$176/sqft |
Source: | ||
| 8/15/2023 | Pending sale | $379,500$252/sqft |
Source: | ||
| 7/25/2023 | Listed for sale | $379,500$252/sqft |
Source: | ||
Public tax history
Tax history is unavailable.
Neighborhood: East End
Nearby schools
GreatSchools rating
- 2/10Paul Laurence Dunbar SchoolGrades: PK-8Distance: 0.4 mi
- 1/10Harding High SchoolGrades: 9-12Distance: 1.1 mi
- 3/10Bridgeport Military AcademyGrades: 9-12Distance: 1.8 mi
Schools provided by the listing agent
- Elementary: Dunbar
- High: Warren Harding
Source: Smart MLS. This data may not be complete. We recommend contacting the local school district to confirm school assignments for this home.
Get pre-qualified for a loan
At Zillow Home Loans, we can pre-qualify you in as little as 5 minutes with no impact to your credit score.An equal housing lender. NMLS #10287.
Sell with ease on Zillow
Get a Zillow Showcase℠ listing at no additional cost and you could sell for —faster.
$492,800
2% more+$9,856
With Zillow Showcase(estimated)$502,656
