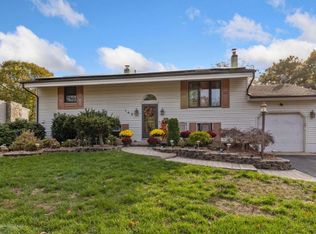Looking for a Large Home with a Great Location this Expanded 4 Bedroom 1 1/2 Bath Home in the Salem Hill section of Candlewood could be the One!! Spacious two story addition offers an upstairs Family Room Light & Bright overlooking the Large yard Backing to Woods... Bring your Imagination to the downstairs room it's waiting to be finished and could accommodate many uses! Home is need of a little TLC but in good condition and has had some recent updates including carpets, windows, raised panel doors , light fixtures and a fresh coat of paint throughout the interior! Minutes to Route 9*195* NJ Transit Park & Ride* Shopping *Manasquan Reservoir *Schools and a short ride to some of New Jersey's best Beaches!
This property is off market, which means it's not currently listed for sale or rent on Zillow. This may be different from what's available on other websites or public sources.

