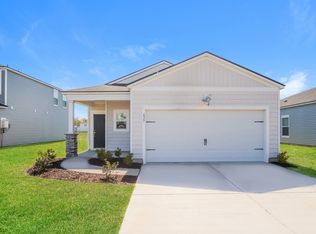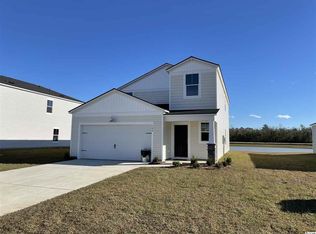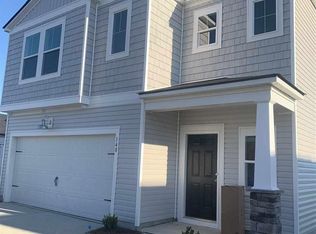Sold for $289,000
$289,000
145 Cypress Tree Loop, Longs, SC 29568
3beds
1,520sqft
Single Family Residence
Built in 2020
7,405.2 Square Feet Lot
$286,400 Zestimate®
$190/sqft
$1,994 Estimated rent
Home value
$286,400
$272,000 - $301,000
$1,994/mo
Zestimate® history
Loading...
Owner options
Explore your selling options
What's special
Gorgeous 3BR/2BA/2 car garage home 2 years young and looks brand new. Walk into the front door and be greeted by lovely luxury vinyl plank floors throughout foyer, hall, kitchen, family room and dining area. The bedrooms are all carpet, but rest of home has vinyl flooring. As you enter there is a large coat closet to your left and 2 spacious guest bedrooms, each with double door closets. Between bedroom is a full bath featuring a tub/shower and linen closet located conveniently to also serve guests/family. Venture further and find a huge, open, airy space with updated kitchen with stainless steel appliances to include a side-by-side French door refrigerator/ freezer, dishwasher, microwave, and gas range. Kitchen is adorned by lovely white cabinets, subway tile backsplash, and gorgeous granite counter tops and breakfast island boasting a deep large sink. Kitchen is fully open to dining area and has large pantry room. There are sliders to a patio and large back yard with lovely community fence proving great privacy on back. Family room is spacious and open to kitchen and dining area. Yes, then there’s the large master bedroom with master bath loaded with double sinks, 5’ walk-in shower, separate spacious linen closet, and a huge walk-in closet. Home has a large laundry room complete with washer, dryer, and shelves to hang and store laundry. Two car garage, tankless water heater, great yard, and community. Community offers community pool, community garden and playground area- all for a low POA. If that’s not enough venture to North Myrtle Beach (approximately 15 minutes) and enjoy the ocean, restaurants, shopping and many golf courses. See it- you’ll want to call it yours.
Zillow last checked: 8 hours ago
Listing updated: May 31, 2023 at 08:26am
Listed by:
Jewell&Kristi Knight Team 843-251-5775,
Beach & Forest Realty North,
Kristi D Knight 843-251-5776,
Beach & Forest Realty North
Bought with:
Christine M Longo, 132135
Keller Williams Innovate South
Source: CCAR,MLS#: 2223793
Facts & features
Interior
Bedrooms & bathrooms
- Bedrooms: 3
- Bathrooms: 2
- Full bathrooms: 2
Primary bedroom
- Features: Ceiling Fan(s), Linen Closet, Walk-In Closet(s)
- Level: Main
Primary bedroom
- Dimensions: 13X15
Bedroom 1
- Level: Main
Bedroom 1
- Dimensions: 12X10
Bedroom 2
- Level: Main
Bedroom 2
- Dimensions: 12X10
Primary bathroom
- Features: Dual Sinks, Separate Shower
Dining room
- Dimensions: 10X15
Family room
- Features: Ceiling Fan(s)
Great room
- Dimensions: 13X15
Kitchen
- Features: Breakfast Bar, Kitchen Exhaust Fan, Pantry, Stainless Steel Appliances, Solid Surface Counters
Kitchen
- Dimensions: 17X11'6
Kitchen
- Dimensions: 17X11'6
Other
- Features: Bedroom on Main Level, Entrance Foyer
Other
- Features: Bedroom on Main Level, Entrance Foyer
Heating
- Central, Electric
Cooling
- Central Air
Appliances
- Included: Dishwasher, Disposal, Microwave, Range, Refrigerator, Range Hood
- Laundry: Washer Hookup
Features
- Breakfast Bar, Bedroom on Main Level, Entrance Foyer, Stainless Steel Appliances, Solid Surface Counters
- Flooring: Carpet, Laminate, Luxury Vinyl, Luxury VinylPlank
- Doors: Insulated Doors
Interior area
- Total structure area: 1,900
- Total interior livable area: 1,520 sqft
Property
Parking
- Total spaces: 6
- Parking features: Attached, Garage, Two Car Garage, Garage Door Opener
- Attached garage spaces: 2
Features
- Levels: One
- Stories: 1
- Patio & porch: Patio
- Exterior features: Patio
- Pool features: Community, Outdoor Pool
Lot
- Size: 7,405 sqft
- Dimensions: 62 x 120 x 62 x 120
- Features: Outside City Limits, Rectangular, Rectangular Lot
Details
- Additional parcels included: ,
- Parcel number: 26609010068
- Zoning: RES
- Special conditions: None
Construction
Type & style
- Home type: SingleFamily
- Architectural style: Ranch
- Property subtype: Single Family Residence
Materials
- Masonry, Vinyl Siding
- Foundation: Slab
Condition
- Resale
- Year built: 2020
Details
- Builder model: Dover
Utilities & green energy
- Water: Public
- Utilities for property: Cable Available, Electricity Available, Natural Gas Available, Phone Available, Sewer Available, Underground Utilities, Water Available
Green energy
- Energy efficient items: Doors, Windows
Community & neighborhood
Community
- Community features: Clubhouse, Golf Carts OK, Recreation Area, Long Term Rental Allowed, Pool
Location
- Region: Longs
- Subdivision: Longview
HOA & financial
HOA
- Has HOA: Yes
- HOA fee: $85 monthly
- Amenities included: Clubhouse, Owner Allowed Golf Cart, Owner Allowed Motorcycle, Pet Restrictions
- Services included: Common Areas, Trash
Other
Other facts
- Listing terms: Cash,Conventional,FHA,VA Loan
Price history
| Date | Event | Price |
|---|---|---|
| 4/13/2023 | Sold | $289,000+3.6%$190/sqft |
Source: | ||
| 3/13/2023 | Pending sale | $279,000$184/sqft |
Source: | ||
| 2/2/2023 | Price change | $279,000-3.5%$184/sqft |
Source: | ||
| 12/14/2022 | Price change | $289,000-2%$190/sqft |
Source: | ||
| 11/15/2022 | Price change | $294,900-3.3%$194/sqft |
Source: | ||
Public tax history
Tax history is unavailable.
Neighborhood: 29568
Nearby schools
GreatSchools rating
- 3/10Daisy Elementary SchoolGrades: PK-5Distance: 8 mi
- 3/10Loris Middle SchoolGrades: 6-8Distance: 9.5 mi
- 4/10Loris High SchoolGrades: 9-12Distance: 10.4 mi
Schools provided by the listing agent
- Elementary: Daisy Elementary School
- Middle: Loris Middle School
- High: Loris High School
Source: CCAR. This data may not be complete. We recommend contacting the local school district to confirm school assignments for this home.
Get pre-qualified for a loan
At Zillow Home Loans, we can pre-qualify you in as little as 5 minutes with no impact to your credit score.An equal housing lender. NMLS #10287.
Sell with ease on Zillow
Get a Zillow Showcase℠ listing at no additional cost and you could sell for —faster.
$286,400
2% more+$5,728
With Zillow Showcase(estimated)$292,128



